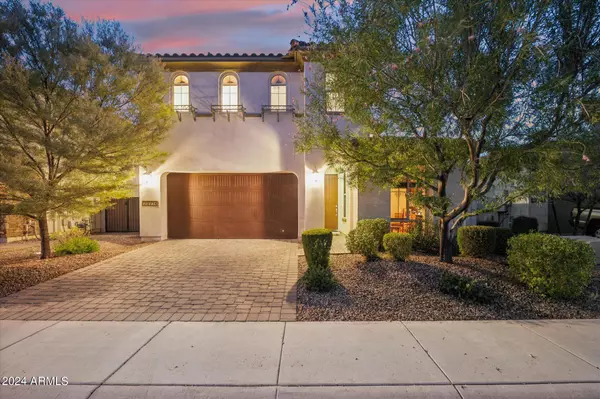For more information regarding the value of a property, please contact us for a free consultation.
29714 N 23rd Lane Phoenix, AZ 85085
Want to know what your home might be worth? Contact us for a FREE valuation!

Our team is ready to help you sell your home for the highest possible price ASAP
Key Details
Sold Price $715,000
Property Type Single Family Home
Sub Type Single Family - Detached
Listing Status Sold
Purchase Type For Sale
Square Footage 2,854 sqft
Price per Sqft $250
Subdivision Collins Creek
MLS Listing ID 6749185
Sold Date 01/03/25
Style Spanish
Bedrooms 4
HOA Fees $105/mo
HOA Y/N Yes
Originating Board Arizona Regional Multiple Listing Service (ARMLS)
Year Built 2016
Annual Tax Amount $3,855
Tax Year 2023
Lot Size 6,000 Sqft
Acres 0.14
Property Description
Experience the epitome of modern living in this bright and open two-story masterpiece, showcasing stunning designer features throughout. The spacious 3-car tandem garage complements the functional layout, which includes a private study and an inviting loft. The gourmet kitchen is a chef's dream, featuring Silestone countertops, recessed panel maple cabinets painted in Linen, and top-of-the-line stainless steel KitchenAid appliances. The 42'' ultra-modern gas fireplace in the Great Room adds a touch of elegance, while the expansive multi-slider glass door seamlessly connects the indoors to the extended covered patio, perfect for entertaining. On the main level, you'll find a stylish executive office, perfect for working from home, along with a conveniently located powder room for guests. Upgraded flooring, including 12''x24'' wood-look tile and plush carpeting, elevates the home's luxurious feel, while 8' doors and two-tone paint create an airy, sophisticated ambiance. The master suite offers a serene retreat with a frosted glass barn door leading to a spa-like bath, complete with executive height vanities and Silestone countertops. This Energy Star-certified home is designed for comfort, energy efficiency, and environmental sustainability, boasting OWNED SOLAR and additional electrical upgrades for modern convenience.
Outside, the Sierra Blend pavers and Belgard Hardscapes add curb appeal, while the recessed lighting on the extended patio sets the perfect mood for outdoor gatherings. Don't miss the chance to own this impeccably designed, move-in-ready home that blends style, functionality, and sustainability in every detail!
Location
State AZ
County Maricopa
Community Collins Creek
Rooms
Other Rooms Loft, Great Room
Master Bedroom Split
Den/Bedroom Plus 6
Separate Den/Office Y
Interior
Interior Features Master Downstairs, Eat-in Kitchen, Breakfast Bar, 9+ Flat Ceilings, Kitchen Island, Pantry, Double Vanity, Full Bth Master Bdrm, Separate Shwr & Tub, High Speed Internet
Heating Natural Gas
Cooling Refrigeration
Fireplaces Number 1 Fireplace
Fireplaces Type 1 Fireplace, Living Room, Gas
Fireplace Yes
Window Features Dual Pane
SPA None
Exterior
Exterior Feature Covered Patio(s), Private Yard
Parking Features Dir Entry frm Garage, Electric Door Opener, Tandem, Electric Vehicle Charging Station(s)
Garage Spaces 3.0
Garage Description 3.0
Fence Block
Pool None
Community Features Playground, Biking/Walking Path
Amenities Available Management
View Mountain(s)
Roof Type Tile
Private Pool No
Building
Lot Description Sprinklers In Front, Gravel/Stone Front, Gravel/Stone Back, Synthetic Grass Back, Natural Desert Front
Story 2
Builder Name ASHTON WOODS HOMES
Sewer Public Sewer
Water City Water
Architectural Style Spanish
Structure Type Covered Patio(s),Private Yard
New Construction No
Schools
Elementary Schools Norterra Canyon K-8
Middle Schools Norterra Canyon K-8
High Schools Barry Goldwater High School
School District Deer Valley Unified District
Others
HOA Name COLLINS CREEK
HOA Fee Include Maintenance Grounds
Senior Community No
Tax ID 204-25-756
Ownership Fee Simple
Acceptable Financing Conventional, FHA, VA Loan
Horse Property N
Listing Terms Conventional, FHA, VA Loan
Financing Conventional
Read Less

Copyright 2025 Arizona Regional Multiple Listing Service, Inc. All rights reserved.
Bought with HomeSmart




