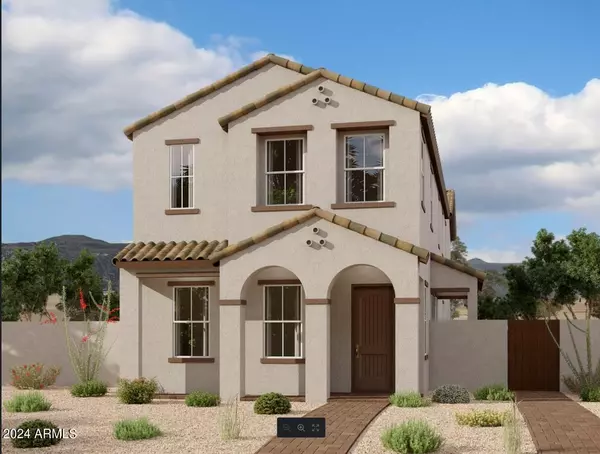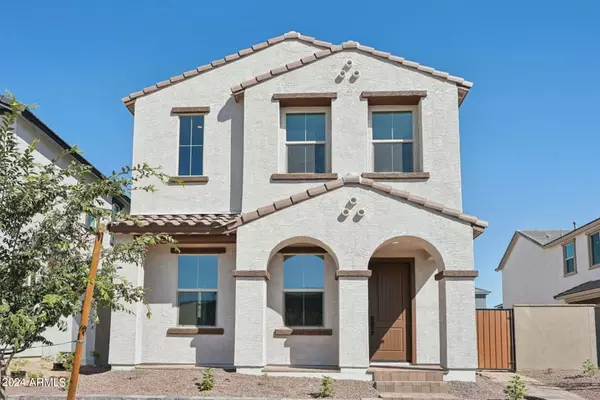For more information regarding the value of a property, please contact us for a free consultation.
25919 N 23RD Avenue Phoenix, AZ 85085
Want to know what your home might be worth? Contact us for a FREE valuation!

Our team is ready to help you sell your home for the highest possible price ASAP
Key Details
Sold Price $689,990
Property Type Single Family Home
Sub Type Single Family - Detached
Listing Status Sold
Purchase Type For Sale
Square Footage 2,618 sqft
Price per Sqft $263
Subdivision Union Park Iii
MLS Listing ID 6718323
Sold Date 12/27/24
Style Other (See Remarks)
Bedrooms 3
HOA Fees $182/mo
HOA Y/N Yes
Originating Board Arizona Regional Multiple Listing Service (ARMLS)
Year Built 2024
Annual Tax Amount $535
Tax Year 2023
Lot Size 3,830 Sqft
Acres 0.09
Property Description
This Spanish style Pinnacle floorplan with covered front porch and pavers offers a 2-story Floorplan with 2618 square feet, 4 bedrooms, 3 bathrooms and a 2-car garage. This is our only floorplan with a bedroom and full bathroom on the main floor. Open concept great room with kitchen featuring stainless steel appliances including 5 burner gas cooktop, under cabinet microwave/hood combo, wall oven and microwave and dishwasher against charcoal stained shaker style cabinet. Cabinet extras throughout including trash/recycling pullout, champagne bronze cabinet hardware, and more. Quartz countertops and tile backsplash in kitchen. 8' interior doors, 4-1/4'' baseboards throughout. 4-foot gate at rear of side yard. Gas stub for BBQ at side yard. Modified master bath; includes walk-in shower with linen closet and executive height vanities with shaker style cabinets. Shower to include clear glass enclosure and cultured marble surrounds. Electrical upgrades include ceiling fan prewire, separate switch pendant light prewires over kitchen island, upgraded vanity lights and more. 6x36 ceramic tile throughout first floor, and in laundry and secondary bath. Primary bathroom to include 12x24 tile. Upgraded carpet and pad on stairs, in loft and bedrooms. Low voltage and plumbing upgrades throughout. And so much more! Union park offers Tree-lined streets, pedestrian-friendly sidewalks and a 5,500 sf recreation center with resort style pool an kiddie pool, shaded ramadas, parks, gathering areas, pickleball courts and basketball. Close to I-10, 101 and 303. Walking distance to restaurants, movies, entertainment and shopping.
Location
State AZ
County Maricopa
Community Union Park Iii
Direction From I-17 take Exit 219 for Jomax Rd. Head East on Jomax Rd. Turn Righ on 21st . Veer left through traffic circle. Model home is on the left. Arizoa State Flag designates all Ashton Woods Model
Rooms
Other Rooms Loft, Great Room
Master Bedroom Split
Den/Bedroom Plus 4
Separate Den/Office N
Interior
Interior Features Eat-in Kitchen, 9+ Flat Ceilings, Kitchen Island, Double Vanity, Full Bth Master Bdrm, High Speed Internet
Heating Natural Gas
Cooling Programmable Thmstat
Fireplaces Number No Fireplace
Fireplaces Type None
Fireplace No
Window Features Dual Pane,Low-E,Vinyl Frame
SPA None
Exterior
Exterior Feature Covered Patio(s), Patio, Private Yard
Garage Spaces 2.0
Garage Description 2.0
Fence Block
Pool None
Community Features Community Pool Htd, Community Pool, Playground, Biking/Walking Path, Clubhouse
Amenities Available Management
Roof Type Tile
Private Pool No
Building
Lot Description Sprinklers In Front, Dirt Back
Story 2
Builder Name Ashton Woods Homes
Sewer Public Sewer
Water City Water
Architectural Style Other (See Remarks)
Structure Type Covered Patio(s),Patio,Private Yard
New Construction No
Schools
Elementary Schools Union Park School
Middle Schools Union Park School
High Schools Barry Goldwater High School
School District Deer Valley Unified District
Others
HOA Name CCMC
HOA Fee Include Maintenance Grounds,Front Yard Maint
Senior Community No
Tax ID 210-04-796
Ownership Fee Simple
Acceptable Financing Conventional, FHA, VA Loan
Horse Property N
Listing Terms Conventional, FHA, VA Loan
Financing Conventional
Read Less

Copyright 2025 Arizona Regional Multiple Listing Service, Inc. All rights reserved.
Bought with Realty ONE Group




