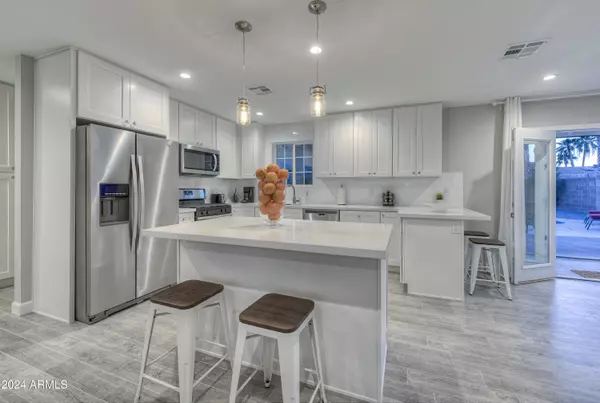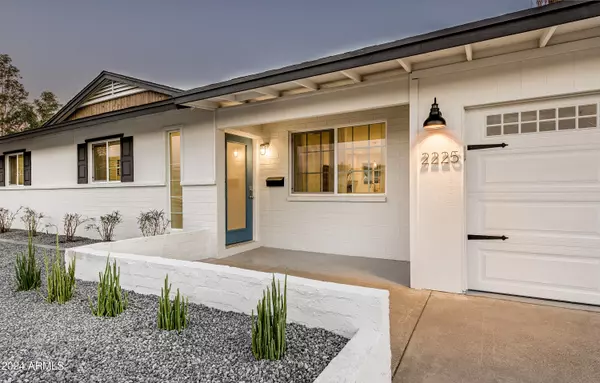For more information regarding the value of a property, please contact us for a free consultation.
2225 E JANICE Way Phoenix, AZ 85022
Want to know what your home might be worth? Contact us for a FREE valuation!

Our team is ready to help you sell your home for the highest possible price ASAP
Key Details
Sold Price $525,000
Property Type Single Family Home
Sub Type Single Family - Detached
Listing Status Sold
Purchase Type For Sale
Square Footage 1,355 sqft
Price per Sqft $387
Subdivision Lot 91 Greenway Estates No. 2 Mcr 010118
MLS Listing ID 6784117
Sold Date 12/20/24
Style Ranch
Bedrooms 3
HOA Y/N No
Originating Board Arizona Regional Multiple Listing Service (ARMLS)
Year Built 1970
Annual Tax Amount $1,498
Tax Year 2024
Lot Size 6,910 Sqft
Acres 0.16
Property Description
Don't miss out! This Phoenix charmer is THE ONE to see! PICTURE THIS: You pull up to this beautifully remodeled home and are immediately greeted by a charming facade and inviting covered terrace, perfect for enjoying your morning coffee. Step inside to discover a bright, open floorplan, ideal for entertaining friends and family. The modern kitchen is fully equipped to inspire your inner chef, with sleek appliances and ample counter space. Loads of storage throughout ensures you'll have plenty of room to settle in and make this house your home. Loads of personality and charm. Now, step out into your own private backyard oasis! Admire breathtaking mountain views while grilling on the patio, featuring lush, low-maintenance artificial turf. Take a refreshing dip in the sparkling heated pool ....after a hard day. Sounds good, right? Located in the heart of the city, you'll be just minutes from Freeway 51, North Scottsdale, Kierland, Desert Ridge, downtown Phoenix, and scenic hiking trails.
Location
State AZ
County Maricopa
Community Lot 91 Greenway Estates No. 2 Mcr 010118
Direction West to 22nd Street, South to Janice Way, then east the the property on the south side of the street.
Rooms
Other Rooms Family Room
Den/Bedroom Plus 3
Separate Den/Office N
Interior
Interior Features Eat-in Kitchen, Breakfast Bar, No Interior Steps, Kitchen Island, Full Bth Master Bdrm, High Speed Internet, Granite Counters
Heating Electric
Cooling Both Refrig & Evap, Ceiling Fan(s)
Flooring Tile
Fireplaces Number No Fireplace
Fireplaces Type None
Fireplace No
Window Features Dual Pane
SPA None
Laundry WshrDry HookUp Only
Exterior
Exterior Feature Covered Patio(s), Playground
Parking Features Dir Entry frm Garage, Electric Door Opener, Separate Strge Area
Garage Spaces 2.0
Garage Description 2.0
Fence Block
Pool Fenced, Heated, Private
Community Features Near Bus Stop, Playground
Amenities Available None
View Mountain(s)
Roof Type Composition
Accessibility Remote Devices, Mltpl Entries/Exits, Exterior Curb Cuts
Private Pool Yes
Building
Lot Description Sprinklers In Rear, Sprinklers In Front, Alley, Desert Front, Synthetic Grass Back, Auto Timer H2O Front, Auto Timer H2O Back
Story 1
Builder Name Unknown
Sewer Public Sewer
Water City Water
Architectural Style Ranch
Structure Type Covered Patio(s),Playground
New Construction No
Schools
Elementary Schools Aire Libre Elementary School
Middle Schools Greenway Middle School
High Schools North Canyon High School
School District Paradise Valley Unified District
Others
HOA Fee Include No Fees
Senior Community No
Tax ID 214-52-116-A
Ownership Fee Simple
Acceptable Financing Conventional, FHA, VA Loan
Horse Property N
Listing Terms Conventional, FHA, VA Loan
Financing Conventional
Special Listing Condition N/A, Owner/Agent
Read Less

Copyright 2025 Arizona Regional Multiple Listing Service, Inc. All rights reserved.
Bought with RE/MAX Alliance Group




