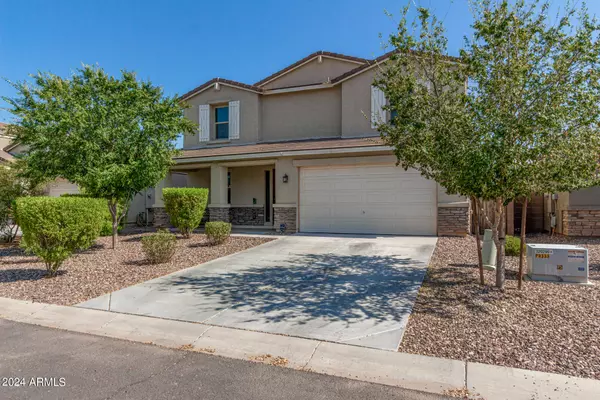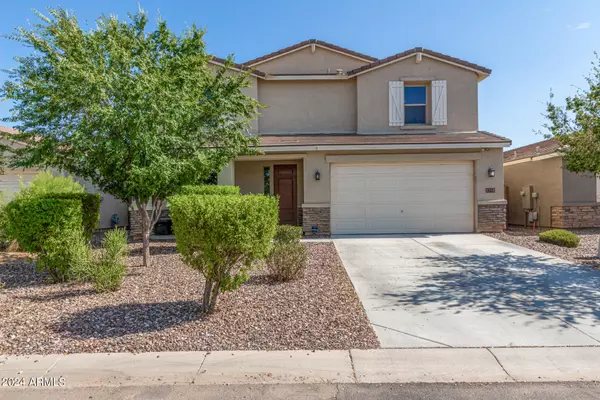For more information regarding the value of a property, please contact us for a free consultation.
823 W BLUE RIDGE Drive San Tan Valley, AZ 85140
Want to know what your home might be worth? Contact us for a FREE valuation!

Our team is ready to help you sell your home for the highest possible price ASAP
Key Details
Sold Price $495,000
Property Type Single Family Home
Sub Type Single Family - Detached
Listing Status Sold
Purchase Type For Sale
Square Footage 3,390 sqft
Price per Sqft $146
Subdivision The Parks Parcel B
MLS Listing ID 6738876
Sold Date 12/17/24
Bedrooms 5
HOA Fees $87/mo
HOA Y/N Yes
Originating Board Arizona Regional Multiple Listing Service (ARMLS)
Year Built 2016
Annual Tax Amount $1,968
Tax Year 2023
Lot Size 5,749 Sqft
Acres 0.13
Property Description
Amazing price! Lowest Price per Sq Foot in the neighborhood! This spacious 5 bedroom property includes a full bedroom/bathroom suite on the ground floor, perfect for multi-generational living. Enjoy enormous amounts of storage, great local amenities, access to healthcare, shopping, and valuable environmentally friendly upgrades to save you $$ including OWNED SOLAR providing 13.94 kilowatts of power with 34 panels installed on the roof (ask for docs, we can share proof). The cost makes it like living in a 1400 sq ft house! Solar panels & roof spouts have just been bird proofed (5 yr warranty on work). This house is across the street from a K-12 school so you will never have to go through driveline again. Queen Creek Olive Mill, Schnepf Farms, The Pork Shop, Ironwood Hospital, Encanterra, a new Sprouts, and numerous other amenities & services are all within 1/2 mile to 3 miles. Kitchen features include shaker cabinets w/granite countertops, upgraded hand hammered copper kitchen sink, stainless appliances, refrigerator with dual ice makers, and large walk in pantry. There are 16 extra upper & lower cabinets extending into the casual dining space. Paired with the formal dining and cafe area, this home is ideal for parties & family/friend gatherings. Upstairs you'll discover a large owner's suite with standing shower and large walk in closet, a huge loft for a second family room or game room, 3 additional bedrooms with large walk in closets & shared split bathroom with dual sinks. The laundry room with utility sink upstairs provides convenience. Don't forget to check out the 3 bay garage with extra appliance outlets. North/South lot orientation, and 16,000 pounds of fresh landscape rock complete the package.
Location
State AZ
County Pinal
Community The Parks Parcel B
Direction If travelling south on Gantzel turn right on Combs Rd. Turn left on Painted Desert Rd. Right on Blue Ridge, right on Morro Trail, left on Blue Ridge. House is on the left.
Rooms
Other Rooms Loft, Great Room
Master Bedroom Upstairs
Den/Bedroom Plus 6
Separate Den/Office N
Interior
Interior Features Upstairs, Eat-in Kitchen, Breakfast Bar, 9+ Flat Ceilings, Kitchen Island, 3/4 Bath Master Bdrm, Double Vanity, High Speed Internet, Granite Counters
Heating Natural Gas, Ceiling, ENERGY STAR Qualified Equipment
Cooling Refrigeration, Programmable Thmstat, Ceiling Fan(s)
Flooring Carpet, Laminate, Wood
Fireplaces Number No Fireplace
Fireplaces Type None
Fireplace No
Window Features Dual Pane,Low-E,Vinyl Frame
SPA None
Exterior
Exterior Feature Covered Patio(s)
Parking Features Dir Entry frm Garage, Electric Door Opener
Garage Spaces 3.0
Garage Description 3.0
Fence Block
Pool None
Landscape Description Irrigation Back, Irrigation Front
Community Features Playground, Biking/Walking Path
Amenities Available Management
Roof Type Tile
Private Pool No
Building
Lot Description Desert Front, Gravel/Stone Front, Gravel/Stone Back, Auto Timer H2O Front, Auto Timer H2O Back, Irrigation Front, Irrigation Back
Story 2
Builder Name Meritage
Sewer Public Sewer
Water City Water
Structure Type Covered Patio(s)
New Construction No
Schools
Elementary Schools Ellsworth Elementary School
Middle Schools J. O. Combs Middle School
High Schools Combs High School
School District J. O. Combs Unified School District
Others
HOA Name The Parks Community
HOA Fee Include Maintenance Grounds,Street Maint
Senior Community No
Tax ID 104-98-186
Ownership Fee Simple
Acceptable Financing Conventional, FHA, VA Loan
Horse Property N
Listing Terms Conventional, FHA, VA Loan
Financing VA
Read Less

Copyright 2025 Arizona Regional Multiple Listing Service, Inc. All rights reserved.
Bought with Barrett Real Estate




