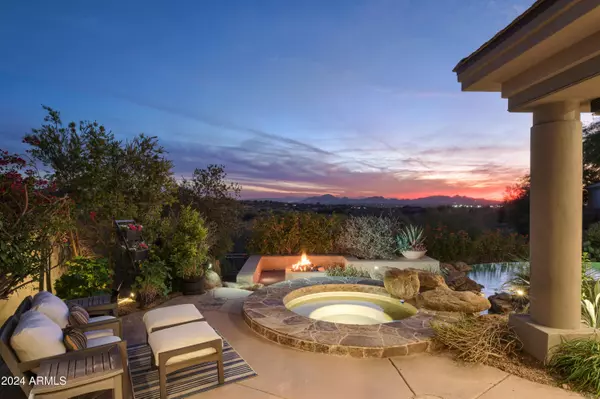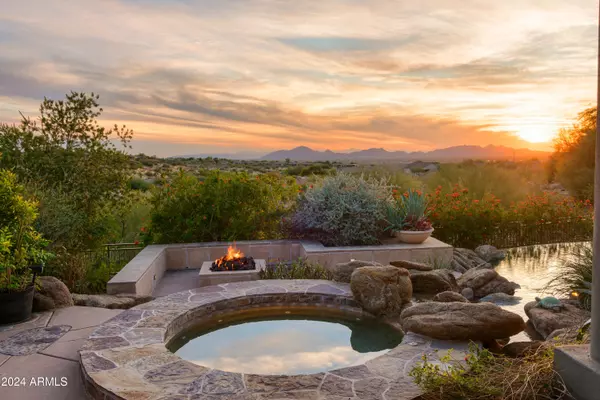For more information regarding the value of a property, please contact us for a free consultation.
11023 E MIRASOL Circle Scottsdale, AZ 85255
Want to know what your home might be worth? Contact us for a FREE valuation!

Our team is ready to help you sell your home for the highest possible price ASAP
Key Details
Sold Price $2,150,000
Property Type Single Family Home
Sub Type Single Family - Detached
Listing Status Sold
Purchase Type For Sale
Square Footage 3,315 sqft
Price per Sqft $648
Subdivision Mcdowell Mountain Ranch Parcel G North
MLS Listing ID 6789216
Sold Date 12/13/24
Style Ranch
Bedrooms 3
HOA Fees $249/mo
HOA Y/N Yes
Originating Board Arizona Regional Multiple Listing Service (ARMLS)
Year Built 1997
Annual Tax Amount $4,582
Tax Year 2024
Lot Size 0.323 Acres
Acres 0.32
Property Description
WOW...Breathtaking views of Camelback Mtn & City Lights from this magnificent home overlooking Natural Open Space in guard-gated 100 Hills. Rarely available, front-row, south-facing, level lot with Heated Pool, Spa, Waterfall, Firepit and extraordinary views! Spacious Great Room with 12' ceilings; Three bedrooms plus large den; Three full baths; Three-car garage. Recent upgrades include Tesla Solar System with PowerWall batteries, Tesla EV Chargers; Tankless Hot Water with Recirc Pump; Whole-Home Filtration; Garage Epoxy; Toto Washlets; Luxury ceiling fans; New SS Fridge Drawers, Beverage Fridge and Bosch DW; New Security System and more. Prior renos include: Kitchen with SS appliances, granite, custom cabinets; and renovated baths (2011-2013); Custom built-ins (Dining, Living, Laundry, Garage) and Tiled FP (2018-2019). Oversized primary suite with sitting area, huge walk-in closet and sunny views for miles. Backyard oasis with unsurpassed Sunsets, City Lights and Gorgeous Mtn Views! A Must See!
Location
State AZ
County Maricopa
Community Mcdowell Mountain Ranch Parcel G North
Direction East on Paradise Ln through Guard Gate, Left on 111th St, Right on Mirasol Circle to Property.
Rooms
Other Rooms Great Room
Master Bedroom Split
Den/Bedroom Plus 4
Separate Den/Office Y
Interior
Interior Features Breakfast Bar, 9+ Flat Ceilings, Fire Sprinklers, No Interior Steps, Kitchen Island, Pantry, Double Vanity, Full Bth Master Bdrm, High Speed Internet, Granite Counters
Heating Natural Gas
Cooling Programmable Thmstat, Ceiling Fan(s)
Flooring Carpet, Tile
Fireplaces Number 1 Fireplace
Fireplaces Type 1 Fireplace, Fire Pit, Living Room
Fireplace Yes
Window Features Sunscreen(s),Dual Pane
SPA Heated,Private
Exterior
Exterior Feature Covered Patio(s), Misting System, Patio
Parking Features Attch'd Gar Cabinets, Dir Entry frm Garage, Electric Door Opener, Electric Vehicle Charging Station(s)
Garage Spaces 3.0
Garage Description 3.0
Fence Block, Wrought Iron
Pool Play Pool, Variable Speed Pump, Fenced, Heated, Private
Community Features Gated Community, Pickleball Court(s), Community Spa Htd, Community Spa, Community Pool Htd, Community Pool, Community Media Room, Guarded Entry, Golf, Tennis Court(s), Playground, Biking/Walking Path, Clubhouse
Amenities Available Management, Rental OK (See Rmks)
View City Lights, Mountain(s)
Roof Type Tile,Concrete
Private Pool Yes
Building
Lot Description Sprinklers In Rear, Sprinklers In Front, Desert Back, Desert Front, Auto Timer H2O Front, Auto Timer H2O Back
Story 1
Builder Name Edmunds_Toll Bros
Sewer Public Sewer
Water City Water
Architectural Style Ranch
Structure Type Covered Patio(s),Misting System,Patio
New Construction No
Schools
Elementary Schools Desert Canyon Elementary
Middle Schools Desert Canyon Middle School
High Schools Desert Mountain High School
School District Scottsdale Unified District
Others
HOA Name One Hundred HIlls
HOA Fee Include Maintenance Grounds,Street Maint
Senior Community No
Tax ID 217-17-703
Ownership Fee Simple
Acceptable Financing Conventional
Horse Property N
Listing Terms Conventional
Financing Cash
Read Less

Copyright 2025 Arizona Regional Multiple Listing Service, Inc. All rights reserved.
Bought with eXp Realty




