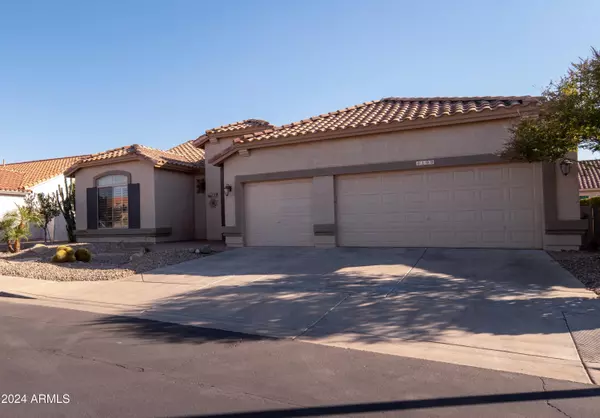For more information regarding the value of a property, please contact us for a free consultation.
4199 E STRAWBERRY Drive Gilbert, AZ 85298
Want to know what your home might be worth? Contact us for a FREE valuation!

Our team is ready to help you sell your home for the highest possible price ASAP
Key Details
Sold Price $610,000
Property Type Single Family Home
Sub Type Single Family - Detached
Listing Status Sold
Purchase Type For Sale
Square Footage 2,045 sqft
Price per Sqft $298
Subdivision Meadowbrook Village At Power Ranch 2
MLS Listing ID 6783469
Sold Date 12/10/24
Bedrooms 2
HOA Fees $186/qua
HOA Y/N Yes
Originating Board Arizona Regional Multiple Listing Service (ARMLS)
Year Built 2000
Annual Tax Amount $2,542
Tax Year 2024
Lot Size 8,534 Sqft
Acres 0.2
Property Description
Stunning Upgraded ''Juniper'' Model in Trilogy at Power Ranch!
Welcome to your fully furnished dream home in this vibrant 55+ Active Adult Community! This beautifully upgraded Juniper model boasts a perfect blend of elegance and comfort, featuring wood-look plank tile flooring throughout, stylish shutters, and more.
As you approach, you're greeted by a charming courtyard adorned with pavers, setting the tone for what lies beyond. Step inside to discover an inviting open floor plan that effortlessly connects the spacious great room and dining area, perfect for entertaining friends and family. Chef's Delight: The gourmet kitchen is a true highlight, showcasing granite countertops, a stunning glass tile backsplash, stainless steel appliances, and pendant lighting that illuminates the space beautifully.
Cozy Living Area: The great room is a welcoming space with a striking stacked stone accent wall, cozy fireplace, and large TV. Expansive windows offer picturesque views of your large, private backyard and covered patio, seamlessly blending indoor and outdoor living.
Master Retreat: Retreat to your serene master suite featuring a bay window, a generous walk-in closet, and a spa-like bath complete with a soaking tub, tiled shower, double sinks, and contemporary lighting.
Flexible Spaces: A versatile den/office with double doors offers the option for a third bedroom, providing flexibility for your lifestyle. Your guests will appreciate the comfortable guest room and bath, equipped with a granite countertop, tub/shower combo, and decorative tiled wall.
Practical Amenities: The spacious laundry room includes a built-in desk area and ample storage cabinets, conveniently located off the kitchen and garage. The impressive three-car garage features epoxy flooring, a workbench, cabinets, and a water softener for added convenience.
Outdoor Oasis: Step outside to your expansive, walled backyard, featuring a covered patio and extended paver area, perfect for gatherings or peaceful afternoons surrounded by trees and lush landscaping.
Community Perks: Enjoy a lifestyle filled with activities and amenities! Trilogy at Power Ranch offers golf, tennis, pickleball, bocce, a state-of-the-art fitness facility, pools, clubs, and so much more.
Don't miss this opportunity to experience luxury living in a vibrant community! Schedule your tour today!
Location
State AZ
County Maricopa
Community Meadowbrook Village At Power Ranch 2
Direction Power & Queen Creek Directions: West on Queen Creek. South on Ranch House Parkway to Guard gate. West on Village Parkway to 2nd gate. North on Eucalyptus. West on Strawberry, home will be on the left
Rooms
Other Rooms Great Room
Master Bedroom Split
Den/Bedroom Plus 3
Separate Den/Office Y
Interior
Interior Features Breakfast Bar, Furnished(See Rmrks), Vaulted Ceiling(s), Kitchen Island, Pantry, Double Vanity, Full Bth Master Bdrm, Separate Shwr & Tub, High Speed Internet, Granite Counters
Heating Natural Gas
Cooling Refrigeration, Ceiling Fan(s)
Flooring Carpet, Tile
Fireplaces Number 1 Fireplace
Fireplaces Type 1 Fireplace, Family Room
Fireplace Yes
Window Features Dual Pane
SPA None
Exterior
Exterior Feature Covered Patio(s), Patio
Parking Features Attch'd Gar Cabinets, Electric Door Opener, Extnded Lngth Garage
Garage Spaces 3.0
Garage Description 3.0
Fence Block, Wrought Iron
Pool None
Community Features Gated Community, Community Spa Htd, Community Spa, Community Pool Htd, Community Pool, Community Media Room, Guarded Entry, Golf, Tennis Court(s), Biking/Walking Path, Clubhouse, Fitness Center
Amenities Available Rental OK (See Rmks), Self Managed
Roof Type Tile
Private Pool No
Building
Lot Description Desert Back, Desert Front, Auto Timer H2O Front, Auto Timer H2O Back
Story 1
Builder Name Shea Homes
Sewer Public Sewer
Water City Water
Structure Type Covered Patio(s),Patio
New Construction No
Schools
Elementary Schools Adult
Middle Schools Adult
High Schools Adult
Others
HOA Name Trilogy@Power Ranch
HOA Fee Include Maintenance Grounds,Street Maint
Senior Community Yes
Tax ID 313-01-227
Ownership Fee Simple
Acceptable Financing Conventional, FHA
Horse Property N
Listing Terms Conventional, FHA
Financing Cash
Special Listing Condition Age Restricted (See Remarks)
Read Less

Copyright 2024 Arizona Regional Multiple Listing Service, Inc. All rights reserved.
Bought with eXp Realty




