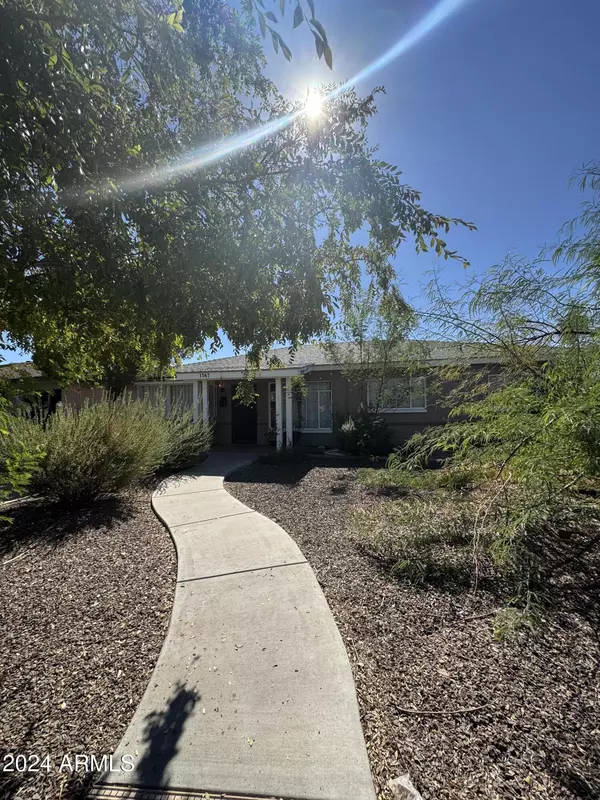For more information regarding the value of a property, please contact us for a free consultation.
1367 E MITCHELL Drive Phoenix, AZ 85014
Want to know what your home might be worth? Contact us for a FREE valuation!

Our team is ready to help you sell your home for the highest possible price ASAP
Key Details
Sold Price $399,000
Property Type Single Family Home
Sub Type Single Family - Detached
Listing Status Sold
Purchase Type For Sale
Square Footage 1,568 sqft
Price per Sqft $254
Subdivision North Country Club Manor
MLS Listing ID 6782201
Sold Date 12/10/24
Style Ranch
Bedrooms 3
HOA Y/N No
Originating Board Arizona Regional Multiple Listing Service (ARMLS)
Year Built 1950
Annual Tax Amount $1,084
Tax Year 2024
Lot Size 7,344 Sqft
Acres 0.17
Property Description
Behold this charming 3-bedroom home in the heart of Central Phoenix! Perfectly situated near Downtown, Uptown, and Phoenix Country Club, this prime location offers the best of Phoenix right at your fingertips. Minutes to multiples freeways and a quick ride to PHX. Whether you're a first-time buyer or an investor, this home has fantastic potential. Inside, you'll find a spacious living area filled with natural light from the huge window, ideal for entertaining or relaxing. The neighborhood boasts a warm, welcoming community and is bordered by beautifully preserved historic homes, offering a unique blend of classic charm and modern convenience. Don't miss the opportunity to own a piece of Central Phoenix at an entry level price!
Location
State AZ
County Maricopa
Community North Country Club Manor
Direction 14th St and Osborn, N to Mitchell Dr., w to property.
Rooms
Den/Bedroom Plus 3
Separate Den/Office N
Interior
Interior Features No Interior Steps, High Speed Internet
Heating Natural Gas
Cooling Ceiling Fan(s), Refrigeration
Flooring Carpet, Laminate, Tile
Fireplaces Number No Fireplace
Fireplaces Type None
Fireplace No
SPA None
Laundry WshrDry HookUp Only
Exterior
Exterior Feature Covered Patio(s), Storage
Fence Block
Pool None
Amenities Available None
Roof Type Composition
Private Pool No
Building
Lot Description Alley, Dirt Back, Gravel/Stone Front
Story 1
Builder Name Unknown
Sewer Public Sewer
Water City Water
Architectural Style Ranch
Structure Type Covered Patio(s),Storage
New Construction No
Schools
Elementary Schools Longview Elementary School
Middle Schools Osborn Middle School
High Schools North High School
School District Phoenix Union High School District
Others
HOA Fee Include No Fees
Senior Community No
Tax ID 118-08-022
Ownership Fee Simple
Acceptable Financing Conventional, 1031 Exchange
Horse Property N
Listing Terms Conventional, 1031 Exchange
Financing Cash
Read Less

Copyright 2025 Arizona Regional Multiple Listing Service, Inc. All rights reserved.
Bought with RETSY


