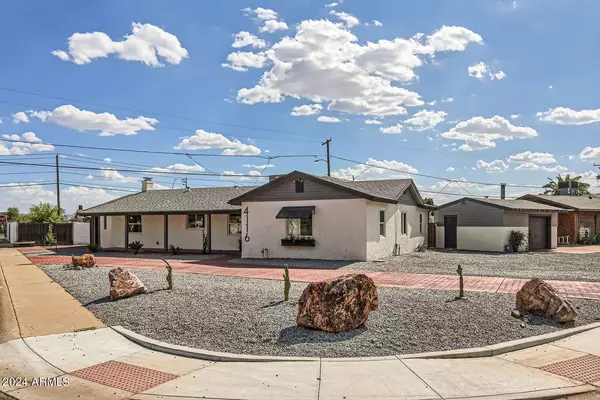For more information regarding the value of a property, please contact us for a free consultation.
4116 N 17th Avenue Phoenix, AZ 85015
Want to know what your home might be worth? Contact us for a FREE valuation!

Our team is ready to help you sell your home for the highest possible price ASAP
Key Details
Sold Price $635,000
Property Type Single Family Home
Sub Type Single Family - Detached
Listing Status Sold
Purchase Type For Sale
Square Footage 1,801 sqft
Price per Sqft $352
Subdivision Bel Air Blk 10_& 11
MLS Listing ID 6744567
Sold Date 11/26/24
Bedrooms 4
HOA Y/N No
Originating Board Arizona Regional Multiple Listing Service (ARMLS)
Year Built 1949
Annual Tax Amount $1,839
Tax Year 2023
Lot Size 9,962 Sqft
Acres 0.23
Property Description
4-bedroom home has been turned into something amazing! Large corner lot w/ great curb appeal. Lovely front porch, circular paved driveway, ample parking, & additional detached garage, can be a workshop or guest house. Enter & fall in love! Gorgeous spacious open floorplan overlooking the backyard & sparkling pool. Inviting LR adorned w/ large windows & dining area w/ patio doors leading to the backyard & pool. Large covered patio allows for entertaining or just to relax & enjoy! Brand new chef's kitchen w/ new cabinetry, accented wall shelving, large island, fixtures, appliances, etc. All new baths. 4th bedroom/game rm, or office w/ fireplace. Located near the Melrose District, close to restaurants,
Seller is open to offering Seller to Buyer concessions.
Location
State AZ
County Maricopa
Community Bel Air Blk 10_& 11
Direction East on Indian School. North on 17th Ave. to home on left.
Rooms
Other Rooms Family Room
Den/Bedroom Plus 4
Separate Den/Office N
Interior
Interior Features Eat-in Kitchen, Breakfast Bar, Soft Water Loop, Kitchen Island, Pantry, 3/4 Bath Master Bdrm
Heating Natural Gas
Cooling Refrigeration, Ceiling Fan(s)
Flooring Laminate, Tile
Fireplaces Number 1 Fireplace
Fireplaces Type Other (See Remarks), 1 Fireplace
Fireplace Yes
Window Features Dual Pane
SPA None
Laundry WshrDry HookUp Only
Exterior
Exterior Feature Circular Drive, Covered Patio(s), Gazebo/Ramada
Parking Features Electric Door Opener
Garage Spaces 2.0
Garage Description 2.0
Fence Block
Pool Diving Pool, Private
Amenities Available None
Roof Type Composition,Rolled/Hot Mop
Private Pool Yes
Building
Lot Description Sprinklers In Rear, Sprinklers In Front, Gravel/Stone Front, Gravel/Stone Back, Auto Timer H2O Front, Auto Timer H2O Back
Story 1
Builder Name Unknown
Sewer Public Sewer
Water City Water
Structure Type Circular Drive,Covered Patio(s),Gazebo/Ramada
New Construction No
Schools
Elementary Schools Encanto School
Middle Schools Osborn Middle School
High Schools Central High School
School District Phoenix Union High School District
Others
HOA Fee Include No Fees
Senior Community No
Tax ID 155-49-043
Ownership Fee Simple
Acceptable Financing Conventional, FHA, VA Loan
Horse Property N
Listing Terms Conventional, FHA, VA Loan
Financing Conventional
Read Less

Copyright 2025 Arizona Regional Multiple Listing Service, Inc. All rights reserved.
Bought with Realty ONE Group




