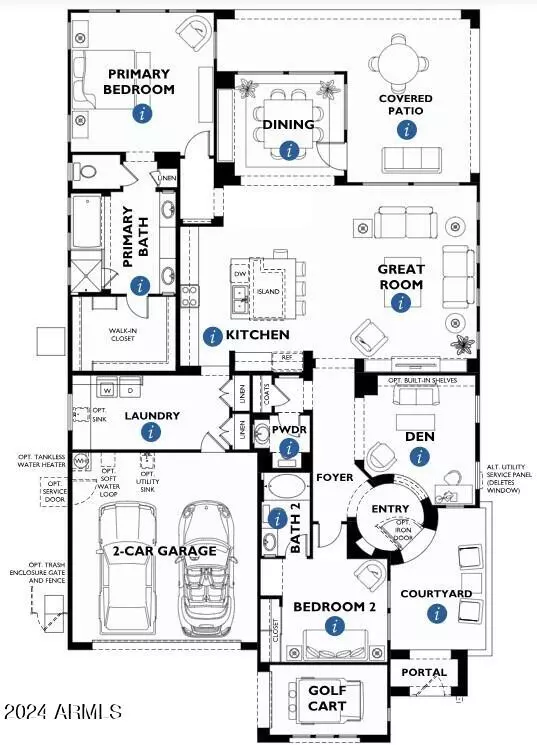For more information regarding the value of a property, please contact us for a free consultation.
1453 E VESPER Trail Queen Creek, AZ 85140
Want to know what your home might be worth? Contact us for a FREE valuation!

Our team is ready to help you sell your home for the highest possible price ASAP
Key Details
Sold Price $775,000
Property Type Single Family Home
Sub Type Single Family - Detached
Listing Status Sold
Purchase Type For Sale
Square Footage 2,173 sqft
Price per Sqft $356
Subdivision Encanterra
MLS Listing ID 6717023
Sold Date 10/25/24
Style Santa Barbara/Tuscan
Bedrooms 2
HOA Fees $478/qua
HOA Y/N Yes
Originating Board Arizona Regional Multiple Listing Service (ARMLS)
Year Built 2008
Annual Tax Amount $4,724
Tax Year 2023
Lot Size 6,826 Sqft
Acres 0.16
Property Description
Enjoy the Encanterra Lifestyle & Living in this Popular Genova Model Masterpiece, METICULOUSLY maintained, situated on a N/S Exposure ''HARD TO FIND'' PREMIUM Corner Lot w/a LARGE lush landscaped common side area & a backyard that backs to a LARGE landscaped area offers a TREMENDOUS amount of PRIVACY! EMBELLISHED with upgrades & designer custom details (prior owner was a designer from Canada) this GORGEOUS home will be sure to check off all the boxes. Floorplan features 2 bedrooms, 2.5 baths + Den, Formal Dining Rm. w/2 sets of rolling walls of glass and coffered ceilings leading out to your very own resort style & VERY PRIVATE backyard. Added features & upgrades incl; covered patio, travertine pavers, putting green, gas fireplace, built in BBQ and a SPECTACULAR pool & spa, several outdoor areas for entertaining, truly AZ indoor/outdoor living at its finest. Chefs Kitchen w/LARGE center island, granite counters, 42'' staggered cabinets, dual ovens, wine chiller & stainless appliances. Additional features incl; real wood & travertine tiled floors, Built-in vac system, custom built-in cabinetry in Den, tiled showers, golf garage and so much more! Recent Upgrades/Updates completed;
Wall to wall custom desk in Den, Guest Bathroom, Auto Outside Lighting, Front Door, Pool Pump, Storage Racks in Garage, Ext. Painting, Solar Replaced, Overflow Alarm on AC Drain Pan, Water Fliter & AC regularly inspected, New HIGH-Quality Carpet in both Bedrooms. Truly a MUST SEE! 1% FREE RATE BUYDOWN FOR 1st 12 Mos. w/PREFERRED LENDER, CRAIG CUSICK, Fairway Mtg. Ask for more details.
Location
State AZ
County Pinal
Community Encanterra
Rooms
Other Rooms Great Room
Master Bedroom Split
Den/Bedroom Plus 3
Separate Den/Office Y
Interior
Interior Features Breakfast Bar, 9+ Flat Ceilings, Central Vacuum, Drink Wtr Filter Sys, Soft Water Loop, Kitchen Island, Double Vanity, Full Bth Master Bdrm, Separate Shwr & Tub, High Speed Internet, Granite Counters
Heating Natural Gas
Cooling Refrigeration, Programmable Thmstat, Ceiling Fan(s)
Flooring Tile, Wood
Fireplaces Type Exterior Fireplace, Gas
Fireplace Yes
Window Features Dual Pane,ENERGY STAR Qualified Windows,Low-E,Vinyl Frame
SPA Heated,Private
Exterior
Exterior Feature Covered Patio(s), Private Yard, Screened in Patio(s), Built-in Barbecue
Parking Features Golf Cart Garage
Garage Spaces 2.0
Garage Description 2.0
Fence Wrought Iron
Pool Variable Speed Pump, Heated, Private
Community Features Gated Community, Pickleball Court(s), Community Spa Htd, Community Spa, Community Pool Htd, Community Pool, Community Media Room, Guarded Entry, Golf, Concierge, Tennis Court(s), Playground, Biking/Walking Path, Clubhouse, Fitness Center
Amenities Available Management
Roof Type Tile
Private Pool Yes
Building
Lot Description Sprinklers In Rear, Sprinklers In Front, Corner Lot, Desert Front, Natural Desert Back, Synthetic Grass Back, Auto Timer H2O Front, Auto Timer H2O Back
Story 1
Builder Name Shea Homes
Sewer Public Sewer
Water City Water
Architectural Style Santa Barbara/Tuscan
Structure Type Covered Patio(s),Private Yard,Screened in Patio(s),Built-in Barbecue
New Construction No
Schools
Elementary Schools Ellsworth Elementary School
Middle Schools J. O. Combs Middle School
High Schools Combs High School
School District J. O. Combs Unified School District
Others
HOA Name AAM
HOA Fee Include Maintenance Grounds
Senior Community No
Tax ID 109-52-202
Ownership Fee Simple
Acceptable Financing Conventional, VA Loan
Horse Property N
Listing Terms Conventional, VA Loan
Financing Conventional
Read Less

Copyright 2025 Arizona Regional Multiple Listing Service, Inc. All rights reserved.
Bought with Coldwell Banker Realty




