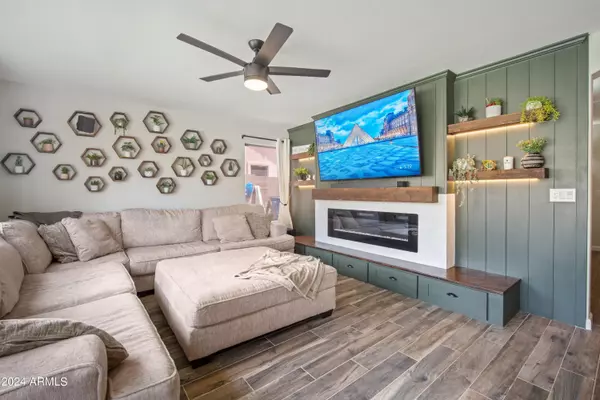For more information regarding the value of a property, please contact us for a free consultation.
4304 E MEGAN Street Gilbert, AZ 85295
Want to know what your home might be worth? Contact us for a FREE valuation!

Our team is ready to help you sell your home for the highest possible price ASAP
Key Details
Sold Price $585,000
Property Type Single Family Home
Sub Type Single Family - Detached
Listing Status Sold
Purchase Type For Sale
Square Footage 2,127 sqft
Price per Sqft $275
Subdivision Ashley Heights
MLS Listing ID 6743248
Sold Date 10/10/24
Style Spanish
Bedrooms 4
HOA Fees $58/qua
HOA Y/N Yes
Originating Board Arizona Regional Multiple Listing Service (ARMLS)
Year Built 2001
Annual Tax Amount $1,898
Tax Year 2023
Lot Size 6,599 Sqft
Acres 0.15
Property Description
PRICE REDUCED AND SELLERS OFFERING $5000 INCENTIVE TOWARDS BUYER'S CLOSING COSTS!! LOCATION, LOCATION, LOCATION!!! Here's the home you have been looking for! This turnkey home was recently updated inside & out and includes 4 bedrooms, 3 full bathrooms, an oversized lot with a pool and a 2-car garage. This meticulously maintained 2nd owner home is located in the highly sought after Ashley Heights subdivision which is conveniently located just off the 202 HWY offering easy access to shopping, restaurants, hospitals, schools and more. Upon entry, downstairs features a newly custom built-in shoe/coat rack, and an open floor plan perfect for entertaining along with a bedroom and updated full bathroom. The kitchen was updated in 2022 with new professionally refinished cabinet paint, quartz counter tops, stainless steel appliances, new enlarged kitchen island, wood-looking tile flooring throughout downstairs, and new kitchen backsplash! The kitchen opens to a tastefully updated family room with a custom built-in entertainment wall and electric fireplace. Upstairs includes the primary bedroom and 2 additional guest bedrooms which have all been updated with luxury vinyl flooring and new bathroom vanities! This home additionally features new interior paint 2023/exterior paint 2018, new baseboards, built-in doggy door, new mini-split A/C in garage, surround sound speakers in the family room, new downstairs lighting, beautiful custom accent wall in living/dining room, and a new 2023 5-ton Lennox Signature Edition 18 seer A/C & Heating unit with Pearl certification!
The oversized 2023 updated backyard features a sparking pool w/new energy efficient variable-speed pool pump, gazebo w/lighting along with a mobile built-in BBQ, newly installed large synthetic turf area, an abundance of hardscape offering multiple seating areas, and a new built-in firepit. What more could you ask for?! Hurry this move-in ready home won't last long!!
Location
State AZ
County Maricopa
Community Ashley Heights
Direction West on Ray Rd.,South on Bluejay Drive. West on Willet St. North on Jacana Ln. turns into Megan Street.
Rooms
Other Rooms Family Room
Master Bedroom Upstairs
Den/Bedroom Plus 4
Separate Den/Office N
Interior
Interior Features Upstairs, Eat-in Kitchen, Breakfast Bar, Vaulted Ceiling(s), Kitchen Island, Pantry, Double Vanity, Full Bth Master Bdrm, Separate Shwr & Tub, High Speed Internet
Heating Mini Split, Electric, Natural Gas, Ceiling
Cooling Refrigeration, Programmable Thmstat, Mini Split, Ceiling Fan(s)
Flooring Carpet, Vinyl, Tile
Fireplaces Number 1 Fireplace
Fireplaces Type 1 Fireplace, Fire Pit
Fireplace Yes
Window Features Sunscreen(s),Dual Pane
SPA None
Laundry WshrDry HookUp Only
Exterior
Exterior Feature Covered Patio(s), Gazebo/Ramada, Patio, Storage, Built-in Barbecue
Parking Features Electric Door Opener, Temp Controlled
Garage Spaces 2.0
Garage Description 2.0
Fence Block
Pool Play Pool, Variable Speed Pump, Private
Community Features Tennis Court(s), Playground, Biking/Walking Path
Amenities Available Management, Rental OK (See Rmks)
Roof Type Tile
Private Pool Yes
Building
Lot Description Sprinklers In Rear, Sprinklers In Front, Desert Front, Gravel/Stone Front, Gravel/Stone Back, Synthetic Grass Back, Auto Timer H2O Front, Auto Timer H2O Back
Story 2
Builder Name Shea Homes
Sewer Public Sewer
Water City Water
Architectural Style Spanish
Structure Type Covered Patio(s),Gazebo/Ramada,Patio,Storage,Built-in Barbecue
New Construction No
Schools
Elementary Schools Gateway Pointe Elementary
Middle Schools Cooley Middle School
High Schools Williams Field High School
School District Higley Unified District
Others
HOA Name Ashley Heights
HOA Fee Include Maintenance Grounds
Senior Community No
Tax ID 304-38-501
Ownership Fee Simple
Acceptable Financing Conventional, FHA, VA Loan
Horse Property N
Listing Terms Conventional, FHA, VA Loan
Financing Conventional
Read Less

Copyright 2024 Arizona Regional Multiple Listing Service, Inc. All rights reserved.
Bought with The Agency




