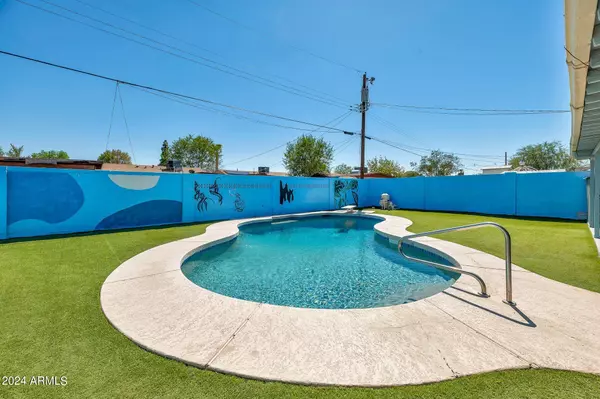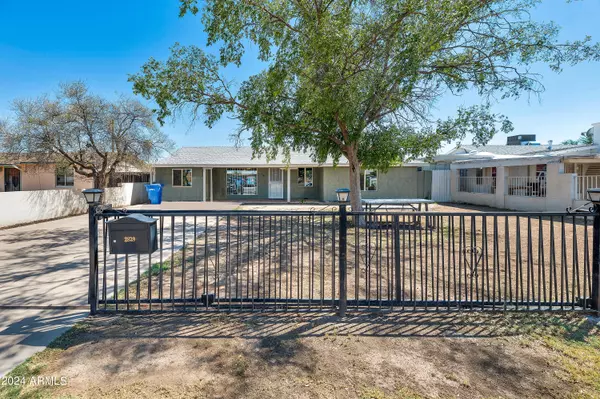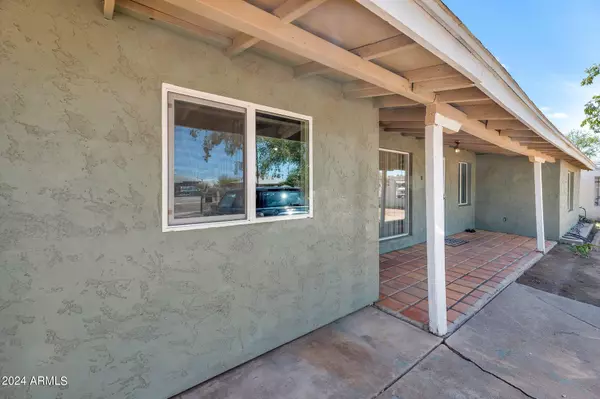For more information regarding the value of a property, please contact us for a free consultation.
2829 W Granada Road Phoenix, AZ 85009
Want to know what your home might be worth? Contact us for a FREE valuation!

Our team is ready to help you sell your home for the highest possible price ASAP
Key Details
Sold Price $377,000
Property Type Single Family Home
Sub Type Single Family - Detached
Listing Status Sold
Purchase Type For Sale
Square Footage 2,086 sqft
Price per Sqft $180
Subdivision Asenath Homes
MLS Listing ID 6743672
Sold Date 10/08/24
Style Ranch
Bedrooms 4
HOA Y/N No
Originating Board Arizona Regional Multiple Listing Service (ARMLS)
Year Built 1954
Annual Tax Amount $857
Tax Year 2023
Lot Size 7,532 Sqft
Acres 0.17
Property Description
Welcome to your new home! This single-story residence features 4 spacious bedrooms and 3 bathrooms across 2,086 square feet of
thoughtfully designed living space. The open concept layout is enhanced by subtle architectural details, creating a warm and inviting atmosphere.
Throughout the home, you'll find beautiful wood and tile flooring that adds both style and durability. The family room features a cozy
fireplace, perfect for relaxing evenings. The laundry room is generously sized, offering plenty of storage to keep your home
organized and clutter-free. Step outside to enjoy the covered patio and refreshing pool, ideal for outdoor entertaining and relaxation.
With easy access to major freeways, this home combines comfort with convenience, making it a perfect choice for your next move.
Location
State AZ
County Maricopa
Community Asenath Homes
Direction Head West on W. McDowell Rd., right on N. 29th Ave., right on W. Granada Rd., home down on the left.
Rooms
Other Rooms Great Room, Family Room
Den/Bedroom Plus 5
Separate Den/Office Y
Interior
Interior Features Eat-in Kitchen, 9+ Flat Ceilings, No Interior Steps, 3/4 Bath Master Bdrm, High Speed Internet, Laminate Counters
Heating Electric
Cooling Refrigeration
Flooring Laminate, Tile, Wood
Fireplaces Number 1 Fireplace
Fireplaces Type 1 Fireplace
Fireplace Yes
Window Features Dual Pane
SPA None
Exterior
Exterior Feature Covered Patio(s), Storage
Parking Features Gated
Fence Block, Wrought Iron
Pool Diving Pool, Private
Community Features Biking/Walking Path
Roof Type Composition
Private Pool Yes
Building
Lot Description Desert Back, Desert Front
Story 1
Builder Name Unknown
Sewer Public Sewer
Water City Water
Architectural Style Ranch
Structure Type Covered Patio(s),Storage
New Construction No
Schools
Elementary Schools J B Sutton Elementary School
Middle Schools Isaac E Imes School
High Schools Carl Hayden High School
School District Phoenix Union High School District
Others
HOA Fee Include No Fees
Senior Community No
Tax ID 108-28-016
Ownership Fee Simple
Acceptable Financing Conventional, FHA, VA Loan
Horse Property N
Listing Terms Conventional, FHA, VA Loan
Financing VA
Read Less

Copyright 2025 Arizona Regional Multiple Listing Service, Inc. All rights reserved.
Bought with West USA Realty




