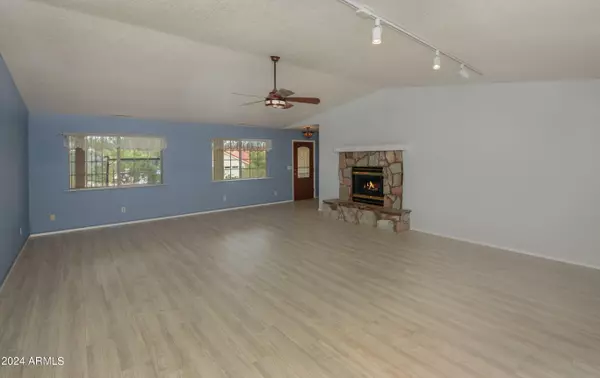For more information regarding the value of a property, please contact us for a free consultation.
501 N Hopi Trail Dewey, AZ 86327
Want to know what your home might be worth? Contact us for a FREE valuation!

Our team is ready to help you sell your home for the highest possible price ASAP
Key Details
Sold Price $420,000
Property Type Single Family Home
Sub Type Single Family - Detached
Listing Status Sold
Purchase Type For Sale
Square Footage 1,617 sqft
Price per Sqft $259
Subdivision Prescott Country Club Unit 4
MLS Listing ID 6739844
Sold Date 09/10/24
Style Ranch
Bedrooms 2
HOA Fees $4/ann
HOA Y/N Yes
Originating Board Arizona Regional Multiple Listing Service (ARMLS)
Year Built 1987
Annual Tax Amount $1,644
Tax Year 2023
Lot Size 0.275 Acres
Acres 0.27
Property Description
Fabulous/Affordable 1617 Square Foot Ranch Style in Desirable Prescott Country Club on .27 Acre Corner Lot, with Incredible VIEWS from large Covered Front Patio & Backs Open Range Land!!! Home has 2 Bedrooms, 3 Bathrooms, 2 Car Garage, plus 12x20 Detached Man Cave/Workshop. Home has Vaulted Ceilings, GREAT ROOM Concept, New Wood Laminate Floors, 2 Tone Paint, Electric Fireplace with Stone Chimney Face, Ceiling Fans, Skylights, & Oak Sill Plates. Kitchen has White painted Oak Cabinetry, Laminate Countertops, Mirror Back Splash, Stainless Steel Appliances, Pantry, & Breakfast Bar. Master is spacious with ¾ Bath having Single Sink & Walk-In Shower, plus Large Walk-In Closet. Additional features include S-Tile Roof, Fenced Backyard, Large Laundry with ¾ Bath, & has Apple & Peach Tres!!!
Location
State AZ
County Yavapai
Community Prescott Country Club Unit 4
Direction Hwy 69 to Prescott Country Club Blvd, Left on Old Chisholm, Right on Turquoise, Left on Hopi Trail to end, home on left.
Rooms
Other Rooms Great Room
Master Bedroom Not split
Den/Bedroom Plus 2
Separate Den/Office N
Interior
Interior Features Pantry, 3/4 Bath Master Bdrm, Laminate Counters
Heating Natural Gas
Cooling Refrigeration, Ceiling Fan(s)
Flooring Carpet, Laminate, Vinyl
Fireplaces Type 1 Fireplace
Fireplace Yes
Window Features Sunscreen(s),Dual Pane
SPA None
Exterior
Garage Spaces 2.0
Garage Description 2.0
Fence Chain Link, Partial
Pool None
Community Features Community Pool, Golf, Clubhouse
Utilities Available APS, Unisource
Amenities Available Other
Roof Type Tile
Private Pool No
Building
Lot Description Corner Lot, Gravel/Stone Front, Gravel/Stone Back
Story 1
Builder Name ---
Sewer Septic in & Cnctd
Water City Water
Architectural Style Ranch
New Construction No
Schools
Elementary Schools Out Of Maricopa Cnty
Middle Schools Out Of Maricopa Cnty
High Schools Out Of Maricopa Cnty
School District Humboldt Unified District
Others
HOA Name PCC POA
HOA Fee Include Other (See Remarks)
Senior Community No
Tax ID 402-20-236
Ownership Fee Simple
Acceptable Financing Conventional, FHA, VA Loan
Horse Property N
Listing Terms Conventional, FHA, VA Loan
Financing Cash
Read Less

Copyright 2025 Arizona Regional Multiple Listing Service, Inc. All rights reserved.
Bought with Non-MLS Office




