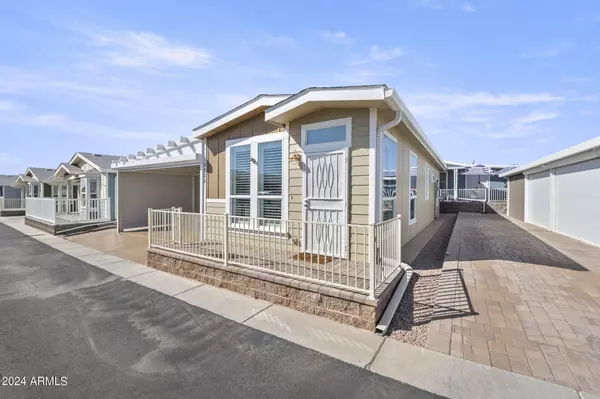For more information regarding the value of a property, please contact us for a free consultation.
650 N Hawes Road #3522 Mesa, AZ 85207
Want to know what your home might be worth? Contact us for a FREE valuation!

Our team is ready to help you sell your home for the highest possible price ASAP
Key Details
Sold Price $187,500
Property Type Mobile Home
Sub Type Mfg/Mobile Housing
Listing Status Sold
Purchase Type For Sale
Square Footage 1,048 sqft
Price per Sqft $178
Subdivision Viewpoint Golf Resort
MLS Listing ID 6687841
Sold Date 08/30/24
Style Contemporary,Ranch
Bedrooms 2
HOA Y/N No
Originating Board Arizona Regional Multiple Listing Service (ARMLS)
Land Lease Amount 957.0
Year Built 2019
Annual Tax Amount $650
Tax Year 2023
Property Description
Just Reduced To Sell - Just upgraded 2 Bedroom Home Furnished Inside and Out. Located In The Spectacular Community Of Viewpoint! A 55 Plus Community Featuring 2 Golf Courses, 18 Hole as Well As A 9 Hole. 4 Pools, Spas, Tennis, Pickleball, Baseball, Work Out Facilities, Pro Shop, Fat Willies Grille, 200+ Clubs!! Better Than New, Upgraded Stainless Appliances, Ceiling Fans, Custom Tile Back Splash in kitchen & bathrooms, Hardware & Center Seating Island. The Master is Large & Features Super Spacious Master Bath W/Walk In Shower. Large guest bedroom with immediate access to their own bathroom. Expanded and additional pavered Front Sunny Patio. Expanded Carport, Room 4 The Golf Cart & Spacious Storage. Custom electric roller walls enclose carport into regular garage. A/C & Roof is 4 yrs ol
Location
State AZ
County Maricopa
Community Viewpoint Golf Resort
Direction Turn N on Hawes Rd. & enter guard gate. Turn right after golf course on LN 4300, turn right on LN 3900, turn left onto LN 2700, turn left onto LN 3500, home is on your left.
Rooms
Other Rooms Separate Workshop, Great Room
Master Bedroom Not split
Den/Bedroom Plus 2
Separate Den/Office N
Interior
Interior Features Eat-in Kitchen, 9+ Flat Ceilings, Furnished(See Rmrks), Kitchen Island, Full Bth Master Bdrm, High Speed Internet, Laminate Counters
Heating Electric
Cooling Refrigeration, Ceiling Fan(s)
Flooring Carpet, Laminate
Fireplaces Number No Fireplace
Fireplaces Type None
Fireplace No
Window Features Sunscreen(s),Dual Pane,ENERGY STAR Qualified Windows
SPA None
Exterior
Exterior Feature Covered Patio(s), Patio, Storage
Carport Spaces 2
Fence None
Pool None
Community Features Pickleball Court(s), Community Spa Htd, Community Spa, Community Pool Htd, Community Pool, Transportation Svcs, Community Media Room, Guarded Entry, Golf, Tennis Court(s), Biking/Walking Path, Clubhouse, Fitness Center
Amenities Available Management, Rental OK (See Rmks)
Roof Type Composition
Accessibility Bath Raised Toilet, Bath Lever Faucets
Private Pool No
Building
Story 1
Builder Name Cavco Homes
Sewer Sewer in & Cnctd, Public Sewer
Water City Water
Architectural Style Contemporary, Ranch
Structure Type Covered Patio(s),Patio,Storage
New Construction No
Schools
Elementary Schools Adult
Middle Schools Adult
High Schools Adult
School District Mesa Unified District
Others
HOA Fee Include Maintenance Grounds,No Fees,Street Maint
Senior Community Yes
Tax ID 218-07-014-V
Ownership Leasehold
Acceptable Financing Conventional, FHA
Horse Property N
Listing Terms Conventional, FHA
Financing Cash
Special Listing Condition Age Restricted (See Remarks), N/A
Read Less

Copyright 2025 Arizona Regional Multiple Listing Service, Inc. All rights reserved.
Bought with Ravenswood Realty




