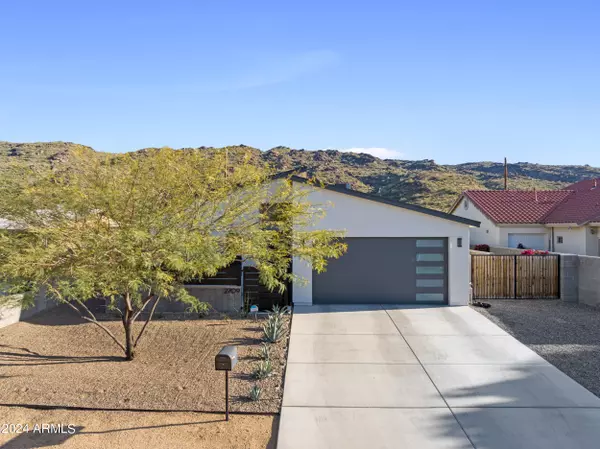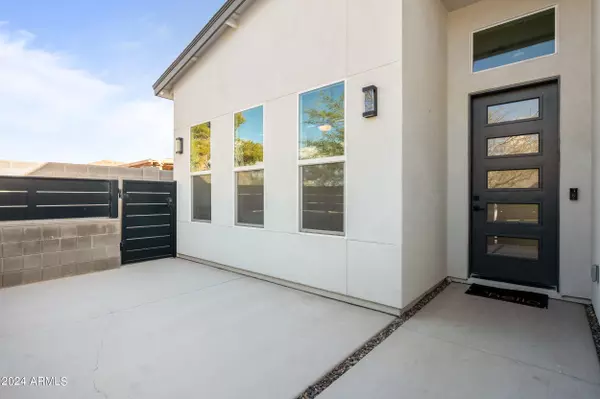For more information regarding the value of a property, please contact us for a free consultation.
2709 E CALDWELL Street Phoenix, AZ 85042
Want to know what your home might be worth? Contact us for a FREE valuation!

Our team is ready to help you sell your home for the highest possible price ASAP
Key Details
Sold Price $765,500
Property Type Single Family Home
Sub Type Single Family - Detached
Listing Status Sold
Purchase Type For Sale
Square Footage 2,320 sqft
Price per Sqft $329
Subdivision East Highland Terrace
MLS Listing ID 6683860
Sold Date 07/30/24
Style Ranch
Bedrooms 4
HOA Y/N No
Originating Board Arizona Regional Multiple Listing Service (ARMLS)
Year Built 2020
Annual Tax Amount $2,001
Tax Year 2023
Lot Size 8,002 Sqft
Acres 0.18
Property Description
SELLER TO GIVE $10,000 CONCESSION. Welcome to this stunning 2020 build, ideally situated just steps away from South Mountain hiking trails. Boasting 4 bedrooms and 3.5 bathrooms, this home epitomizes custom craftsmanship without the constraints of an HOA. Step inside to discover an inviting open floor plan that seamlessly integrates with the breathtaking views of South Mountain. The kitchen is a culinary enthusiast's dream, complete with an induction stove, vaulted ceilings adorned with skylights, and a spacious island complemented by custom cabinets, including a striking navy blue oversized island. Designed for versatility, the ingenious split floor plan offers a second master suite up front, perfect for accommodating guests or creating a comfortable ''mother-in-law'' retreat. Outside, your oasis awaits, featuring a sparkling pool for refreshing dips, a built-in fire pit for cozy gatherings, and a soothing spa to unwind after a long day.
Location
State AZ
County Maricopa
Community East Highland Terrace
Direction Use GPS
Rooms
Other Rooms Great Room
Master Bedroom Split
Den/Bedroom Plus 4
Separate Den/Office N
Interior
Interior Features Eat-in Kitchen, Soft Water Loop, Vaulted Ceiling(s), Kitchen Island, 2 Master Baths, Double Vanity, Separate Shwr & Tub, High Speed Internet
Heating Electric
Cooling Refrigeration, Programmable Thmstat, Ceiling Fan(s)
Flooring Carpet, Tile
Fireplaces Type Fire Pit
Fireplace Yes
Window Features Dual Pane
SPA Above Ground,Private
Exterior
Exterior Feature Covered Patio(s)
Parking Features RV Gate
Garage Spaces 2.0
Garage Description 2.0
Fence Block
Pool Fenced, Private
Utilities Available SRP
Amenities Available None
View Mountain(s)
Roof Type Composition
Private Pool Yes
Building
Lot Description Sprinklers In Front, Desert Front, Gravel/Stone Back, Synthetic Grass Back
Story 1
Builder Name Go AJ LLC
Sewer Public Sewer
Water City Water
Architectural Style Ranch
Structure Type Covered Patio(s)
New Construction No
Schools
Elementary Schools Kyrene De Las Lomas School
Middle Schools Kyrene Centennial Middle School
High Schools Mountain Pointe High School
School District Tempe Union High School District
Others
HOA Fee Include No Fees
Senior Community No
Tax ID 301-27-024
Ownership Fee Simple
Acceptable Financing Conventional, FHA, VA Loan
Horse Property N
Listing Terms Conventional, FHA, VA Loan
Financing Conventional
Read Less

Copyright 2025 Arizona Regional Multiple Listing Service, Inc. All rights reserved.
Bought with Kenneth James Realty




