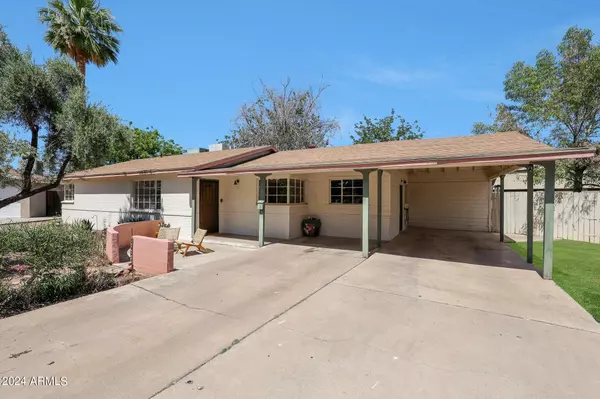For more information regarding the value of a property, please contact us for a free consultation.
5535 N 11TH Street Phoenix, AZ 85014
Want to know what your home might be worth? Contact us for a FREE valuation!

Our team is ready to help you sell your home for the highest possible price ASAP
Key Details
Sold Price $680,000
Property Type Single Family Home
Sub Type Single Family - Detached
Listing Status Sold
Purchase Type For Sale
Square Footage 1,992 sqft
Price per Sqft $341
Subdivision Townhouse Terrace 2
MLS Listing ID 6710421
Sold Date 07/29/24
Style Ranch
Bedrooms 3
HOA Y/N No
Originating Board Arizona Regional Multiple Listing Service (ARMLS)
Year Built 1952
Annual Tax Amount $3,260
Tax Year 2023
Lot Size 0.371 Acres
Acres 0.37
Property Description
Rare oversized lot in a classic Phoenix charmer neighborhood! Incredible opportunity to own a cute & turn-key 1950's ranch-style home on a 1/3+ acre flood-irrigated corner (pie-shaped) lot in the heart of Uptown Phoenix. Walk to Restaurant Row on 7th Street and enjoy easy access to all that Central Phoenix has to offer. Home is block construction with 3 beds/ 2 baths PLUS a large bonus room. Amazing backyard offers plenty of room to expand or play. Enjoy the peace and quiet in your recently replastered pool, assorted fruit trees for cocktail parties and plenty of space to entertain. Don't miss out on this one!
Location
State AZ
County Maricopa
Community Townhouse Terrace 2
Direction North on 11th Street to home - on the curve,
Rooms
Den/Bedroom Plus 4
Separate Den/Office Y
Interior
Heating Natural Gas
Cooling Refrigeration
Flooring Linoleum, Tile
Fireplaces Type 1 Fireplace
Fireplace Yes
SPA None
Laundry WshrDry HookUp Only
Exterior
Carport Spaces 1
Fence Block, Wood
Pool Private
Landscape Description Irrigation Back
Utilities Available APS, SW Gas
Amenities Available None
Roof Type Composition
Private Pool Yes
Building
Lot Description Desert Back, Desert Front, Irrigation Back
Story 1
Builder Name Unknown
Sewer Public Sewer
Water City Water
Architectural Style Ranch
New Construction No
Schools
Elementary Schools Madison Rose Lane School
Middle Schools Madison #1 Middle School
High Schools North High School
School District Phoenix Union High School District
Others
HOA Fee Include No Fees
Senior Community No
Tax ID 162-08-049
Ownership Fee Simple
Acceptable Financing Conventional, VA Loan
Horse Property N
Listing Terms Conventional, VA Loan
Financing Conventional
Read Less

Copyright 2025 Arizona Regional Multiple Listing Service, Inc. All rights reserved.
Bought with KRK Realty, Incorporated




