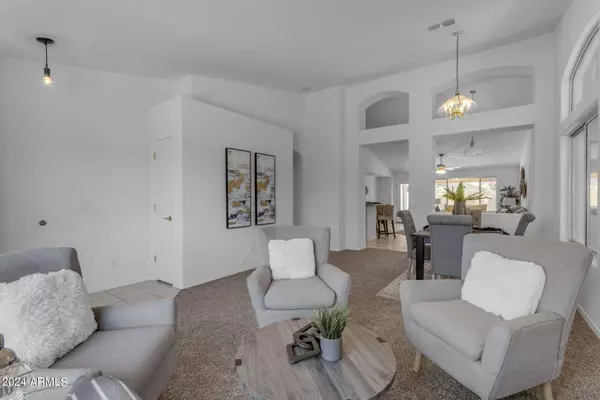For more information regarding the value of a property, please contact us for a free consultation.
3871 E PINON Court Gilbert, AZ 85234
Want to know what your home might be worth? Contact us for a FREE valuation!

Our team is ready to help you sell your home for the highest possible price ASAP
Key Details
Sold Price $510,000
Property Type Single Family Home
Sub Type Single Family - Detached
Listing Status Sold
Purchase Type For Sale
Square Footage 1,869 sqft
Price per Sqft $272
Subdivision El Dorado At The Highlands
MLS Listing ID 6699952
Sold Date 07/15/24
Style Ranch
Bedrooms 3
HOA Fees $46/mo
HOA Y/N Yes
Originating Board Arizona Regional Multiple Listing Service (ARMLS)
Year Built 1997
Annual Tax Amount $2,091
Tax Year 2023
Lot Size 6,482 Sqft
Acres 0.15
Property Description
Welcome to the highly sought after Gilbert neighborhood of El Dorado at the Highlands within walking distance to Highland Park Elementary School and nearby San Tan Charter. This single level 3 bedroom, 2 bathroom 1869sf Fulton Homes property sits at the end of a cul-de-sac lot with a coveted three car garage, newer AC, and swim-ready pool in the private backyard. Prepared for its market debut, this home has brand new carpet and interior paint throughout highlighting its vaulted ceilings, formal living and dining room with ample indoor and outdoor entertaining spaces, an open kitchen with breakfast bar seating, & spacious bedrooms in their own private wing. The ensuite master sits at the back of the home for ultimate privacy with beautiful bay windows overlooking the backyard with real... ...grass, a covered patio, and large pool just in time for the summer months. Conveniently located near area schools, Cactus Yards for local sports and entertainment, the Riparian Preserve, and the best shopping and dining Gilbert has to offer - you are not going to want to miss this one!
Location
State AZ
County Maricopa
Community El Dorado At The Highlands
Direction West on Guadalupe, Left on Cole, Right on Aspen Way which turns in to Bridglegate, Left on Pinon to home at the end of the cul-de-sac.
Rooms
Other Rooms Family Room
Master Bedroom Not split
Den/Bedroom Plus 3
Separate Den/Office N
Interior
Interior Features Breakfast Bar, Vaulted Ceiling(s), Kitchen Island, Pantry, Double Vanity, Full Bth Master Bdrm, Separate Shwr & Tub, High Speed Internet, Laminate Counters
Heating Natural Gas
Cooling Refrigeration, Programmable Thmstat, Ceiling Fan(s)
Flooring Carpet, Tile
Fireplaces Number No Fireplace
Fireplaces Type None
Fireplace No
Window Features Dual Pane
SPA None
Exterior
Exterior Feature Covered Patio(s), Patio, Private Yard
Parking Features Dir Entry frm Garage, Electric Door Opener
Garage Spaces 3.0
Garage Description 3.0
Fence Block
Pool Private
Community Features Playground, Biking/Walking Path
Amenities Available FHA Approved Prjct, Management, Rental OK (See Rmks), RV Parking, VA Approved Prjct
Roof Type Tile
Private Pool Yes
Building
Lot Description Sprinklers In Rear, Sprinklers In Front, Corner Lot, Desert Front, Cul-De-Sac, Grass Back, Auto Timer H2O Front, Auto Timer H2O Back
Story 1
Builder Name Fulton Homes
Sewer Sewer in & Cnctd, Public Sewer
Water City Water
Architectural Style Ranch
Structure Type Covered Patio(s),Patio,Private Yard
New Construction No
Schools
Elementary Schools Highland Park Elementary
Middle Schools Highland Jr High School
High Schools Highland High School
School District Gilbert Unified District
Others
HOA Name Cornerstone Highland
HOA Fee Include Maintenance Grounds
Senior Community No
Tax ID 304-15-441
Ownership Fee Simple
Acceptable Financing Conventional, 1031 Exchange, FHA, VA Loan
Horse Property N
Listing Terms Conventional, 1031 Exchange, FHA, VA Loan
Financing Conventional
Read Less

Copyright 2025 Arizona Regional Multiple Listing Service, Inc. All rights reserved.
Bought with MCO Realty




