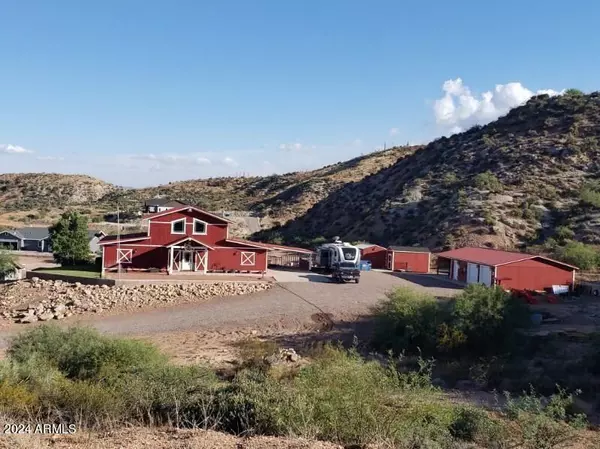For more information regarding the value of a property, please contact us for a free consultation.
259 W Ocotillo Lane Tonto Basin, AZ 85553
Want to know what your home might be worth? Contact us for a FREE valuation!

Our team is ready to help you sell your home for the highest possible price ASAP
Key Details
Sold Price $650,000
Property Type Single Family Home
Sub Type Single Family - Detached
Listing Status Sold
Purchase Type For Sale
Square Footage 2,256 sqft
Price per Sqft $288
MLS Listing ID 6665639
Sold Date 07/12/24
Bedrooms 3
HOA Y/N No
Originating Board Arizona Regional Multiple Listing Service (ARMLS)
Year Built 2016
Annual Tax Amount $3,200
Tax Year 2023
Lot Size 1.002 Acres
Acres 1.0
Property Description
Panoramic Deck Views from this extraordinary ''Barn House'' Custom Country Home. Two story fireplace and massive beams with integral colored concrete flooring accentuate the great room with spacious open loft /bedroom. Corner office/ Family room with a view. Split floor plan -master suite features his/hers closets, glass block shower, dual vanities & French doors to covered deck. The second bedroom is currently used for a quilting studio - Enjoy this cook's kitchen with oversized island breakfast bar, walk in pantry, upgraded appliances include propane gas range, new dishwasher copper sinks & Custom knotty Alder cabinetry with granite stone counters. Entertain all your family & friends on the Massive Covered deck & attached double carport & open patio with outdoor kitchen & propane Panoramic Deck Views from this extraordinary ''Barn House'' Custom Country Home. Two story fireplace and massive beams with integral colored concrete flooring accentuate the great room with spacious open loft /bedroom. Corner office/ Family room with a view. Split floor plan -master suite features his/hers closets, glass block shower, dual vanities & French doors to covered deck. The second bedroom is currently used for a quilting studio - Enjoy this cook's kitchen with oversized island breakfast bar, walk in pantry, upgraded appliances include propane gas range, new dishwasher copper sinks & Custom knotty Alder cabinetry with granite stone counters. Entertain all your family & friends on the Massive Covered deck & attached double carport & open patio with outdoor kitchen & piped propane BBQ grills overlooking terraced orchard, vineyard, grass yard custom steel fencing, pavers with fantastic views! Raised garden beds, full RV space, detached insulated double garage with carport has mini split A/C 1/2 bath, work benches & more. Two storage buildings, deep pit BBQ & much more! Solar is owned Call today for your private tour!
Location
State AZ
County Gila
Direction From north take Hwy 188 to MP 260. Continue on to 3rd road on west. Turn west on Ocotillo to this home on hill.
Rooms
Other Rooms Loft
Master Bedroom Downstairs
Den/Bedroom Plus 5
Separate Den/Office Y
Interior
Interior Features Master Downstairs, Eat-in Kitchen, Breakfast Bar, Vaulted Ceiling(s), Full Bth Master Bdrm
Heating Electric
Cooling Refrigeration
Flooring Carpet, Concrete
Fireplaces Type 1 Fireplace, Gas
Fireplace Yes
Window Features Dual Pane
SPA None
Exterior
Parking Features RV Access/Parking
Garage Spaces 2.0
Carport Spaces 3
Garage Description 2.0
Fence Other, Partial
Pool None
Utilities Available Propane
Amenities Available None
View Mountain(s)
Roof Type Metal
Private Pool No
Building
Lot Description Desert Back, Desert Front, Gravel/Stone Front, Gravel/Stone Back
Story 2
Builder Name Randall
Sewer Septic Tank
Water Pvt Water Company
New Construction No
Schools
Elementary Schools Out Of Maricopa Cnty
Middle Schools Out Of Maricopa Cnty
High Schools Out Of Maricopa Cnty
School District Payson Unified District
Others
HOA Fee Include No Fees
Senior Community No
Tax ID 201-08-100-C
Ownership Fee Simple
Acceptable Financing Conventional
Horse Property N
Listing Terms Conventional
Financing Carryback
Read Less

Copyright 2025 Arizona Regional Multiple Listing Service, Inc. All rights reserved.
Bought with Encore Estates Realty




