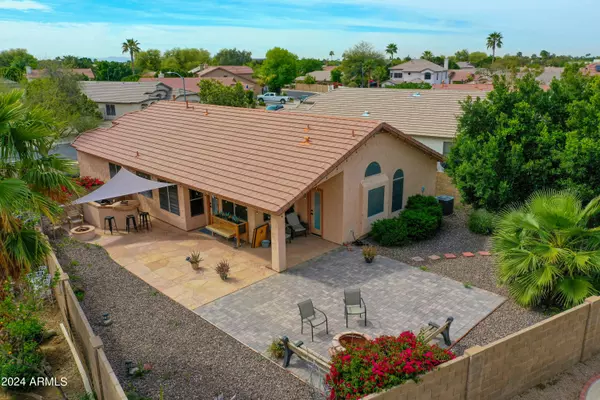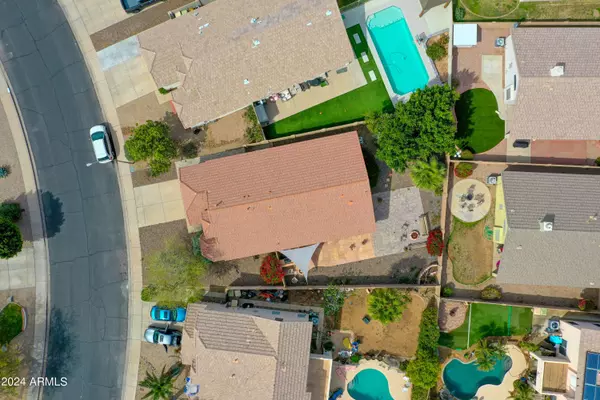For more information regarding the value of a property, please contact us for a free consultation.
6428 W WAHALLA Lane Glendale, AZ 85308
Want to know what your home might be worth? Contact us for a FREE valuation!

Our team is ready to help you sell your home for the highest possible price ASAP
Key Details
Sold Price $495,000
Property Type Single Family Home
Sub Type Single Family - Detached
Listing Status Sold
Purchase Type For Sale
Square Footage 1,667 sqft
Price per Sqft $296
Subdivision Highlands At Arrowhead Ranch 2
MLS Listing ID 6678597
Sold Date 06/27/24
Style Spanish
Bedrooms 3
HOA Fees $75/qua
HOA Y/N Yes
Originating Board Arizona Regional Multiple Listing Service (ARMLS)
Year Built 1997
Annual Tax Amount $1,842
Tax Year 2023
Lot Size 6,784 Sqft
Acres 0.16
Property Description
PRICE REDUCED TO SELL! MOTIVATED SELLER! This delightful home is a dream come true for those seeking a move-in ready abode! The current owner spared no expense in enhancing the property to create a perfect living space. From upgraded flooring to renovated bathrooms, plush carpets, and a charming backyard, every detail has been carefully considered to provide the utmost comfort and style. The best part? The house comes fully furnished, allowing you to settle in and start enjoying your new home right away. It's a rare opportunity to step into a space that has been thoughtfully curated with love and attention to detail, just waiting for its new owner to make it their own. Don't miss out on the chance to make this beautiful house your forever home!
Location
State AZ
County Maricopa
Community Highlands At Arrowhead Ranch 2
Direction South to Utopia, East on Utopia which becomes 63rd Ave. N on 63rd Ave to Behrend. West on Behrend to 63rd Dr. North to Wahalla, West to home on the right.
Rooms
Other Rooms Great Room, Family Room
Master Bedroom Not split
Den/Bedroom Plus 3
Separate Den/Office N
Interior
Interior Features Eat-in Kitchen, 9+ Flat Ceilings, Furnished(See Rmrks), Vaulted Ceiling(s), Kitchen Island, Pantry, 3/4 Bath Master Bdrm, Double Vanity, High Speed Internet, Laminate Counters
Heating Electric
Cooling Refrigeration, Programmable Thmstat, Ceiling Fan(s)
Flooring Carpet, Laminate, Tile
Fireplaces Number No Fireplace
Fireplaces Type None
Fireplace No
SPA None
Exterior
Exterior Feature Covered Patio(s), Patio, Private Yard, Built-in Barbecue
Parking Features Dir Entry frm Garage, Electric Door Opener
Garage Spaces 2.0
Garage Description 2.0
Fence Block
Pool None
Landscape Description Irrigation Back, Irrigation Front
Community Features Lake Subdivision, Playground, Biking/Walking Path
Utilities Available APS
Amenities Available Management, Rental OK (See Rmks)
Roof Type Tile,Concrete
Accessibility Accessible Door 32in+ Wide, Zero-Grade Entry, Mltpl Entries/Exits, Bath Raised Toilet, Bath Lever Faucets, Accessible Hallway(s)
Private Pool No
Building
Lot Description Desert Back, Desert Front, Auto Timer H2O Front, Auto Timer H2O Back, Irrigation Front, Irrigation Back
Story 1
Builder Name Continental Homes Inc
Sewer Public Sewer
Water City Water
Architectural Style Spanish
Structure Type Covered Patio(s),Patio,Private Yard,Built-in Barbecue
New Construction No
Schools
Elementary Schools Highland Lakes School
Middle Schools Deer Valley Middle School
High Schools Deer Valley High School
School District Deer Valley Unified District
Others
HOA Name HIGHLANDS AT ARROWHE
HOA Fee Include Maintenance Grounds
Senior Community No
Tax ID 200-28-349
Ownership Fee Simple
Acceptable Financing Conventional, FHA, VA Loan
Horse Property N
Listing Terms Conventional, FHA, VA Loan
Financing Conventional
Read Less

Copyright 2025 Arizona Regional Multiple Listing Service, Inc. All rights reserved.
Bought with HomeSmart




