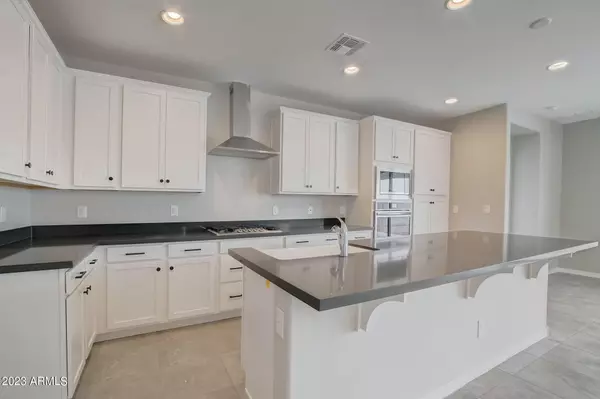For more information regarding the value of a property, please contact us for a free consultation.
40970 W AGAVE Road Maricopa, AZ 85138
Want to know what your home might be worth? Contact us for a FREE valuation!

Our team is ready to help you sell your home for the highest possible price ASAP
Key Details
Sold Price $404,990
Property Type Single Family Home
Sub Type Single Family - Detached
Listing Status Sold
Purchase Type For Sale
Square Footage 2,142 sqft
Price per Sqft $189
Subdivision Rancho El Dorado Phase Iii Parcel 44 47, A Replat
MLS Listing ID 6538559
Sold Date 06/20/24
Bedrooms 4
HOA Fees $70/mo
HOA Y/N Yes
Originating Board Arizona Regional Multiple Listing Service (ARMLS)
Year Built 2023
Annual Tax Amount $414
Tax Year 2023
Lot Size 8,517 Sqft
Acres 0.2
Property Description
START PACKING!!! It's the Castellano - Very spacious home with 4 bedrooms, 3 baths and 3 car tandem garage. Large walk in shower at owner's bath, Optional opening at flex room. 12x8 sliding glass door off covered patio. Stainless steel gas appliance package with 30'' cooktop, wall oven and canopy hood. Aristrokfraft ''white'' cabinets through out the home and 42'' uppers in the kitchen.
Upgrade flooring includes AO Abound 18x18 Nimbus tile in all areas of the home except bedrooms and owner's bath. Garage service door for easy access into the back yard and so much more. Water Company is Santa Cruz Water Company and Sewer is Palo Verde Utilities Company. Seller to write contract. Please verify all information with onsite agents.
Location
State AZ
County Pinal
Community Rancho El Dorado Phase Iii Parcel 44 47, A Replat
Direction Take exit 164 AZ-347 John Wayne Pkwy West from I-10. Take Left at Lakeview Drive to left on Rancho El Dorado Pkwy. Proceed to left at Placone Road, then left at Powers Pkwy to Desert Fairways Drive.
Rooms
Den/Bedroom Plus 5
Separate Den/Office Y
Interior
Interior Features Eat-in Kitchen, Kitchen Island, Pantry, Double Vanity, Full Bth Master Bdrm, Separate Shwr & Tub
Heating Natural Gas
Cooling Refrigeration, Programmable Thmstat
Flooring Carpet, Tile
Fireplaces Number No Fireplace
Fireplaces Type None
Fireplace No
Window Features Dual Pane
SPA None
Laundry WshrDry HookUp Only
Exterior
Exterior Feature Covered Patio(s)
Parking Features Over Height Garage, Tandem
Garage Spaces 3.0
Garage Description 3.0
Fence Block
Pool None
Community Features Lake Subdivision, Biking/Walking Path
Utilities Available Oth Elec (See Rmrks), SW Gas
Amenities Available Management
Roof Type Tile
Private Pool No
Building
Lot Description Desert Front, Dirt Back, Auto Timer H2O Front
Story 1
Builder Name Gehan Homes
Sewer Other, Public Sewer
Water Pvt Water Company
Structure Type Covered Patio(s)
New Construction No
Schools
Elementary Schools Santa Rosa Elementary School
Middle Schools Desert Wind Middle School
High Schools Maricopa High School
School District Maricopa Unified School District
Others
HOA Name CCMC
HOA Fee Include Maintenance Grounds
Senior Community No
Tax ID 512-46-804
Ownership Fee Simple
Acceptable Financing Conventional, FHA, VA Loan
Horse Property N
Listing Terms Conventional, FHA, VA Loan
Financing Conventional
Read Less

Copyright 2025 Arizona Regional Multiple Listing Service, Inc. All rights reserved.
Bought with Brightland Homes of America




