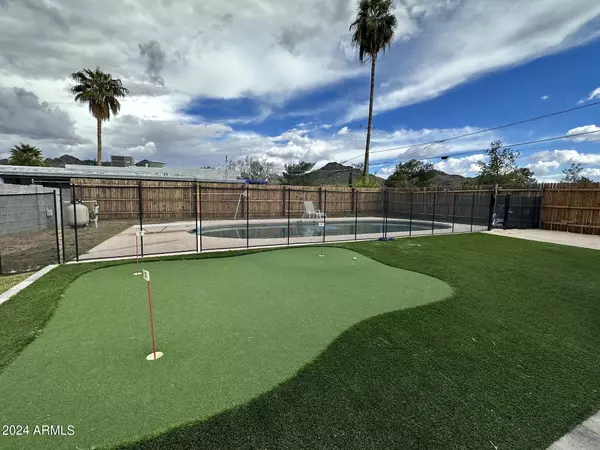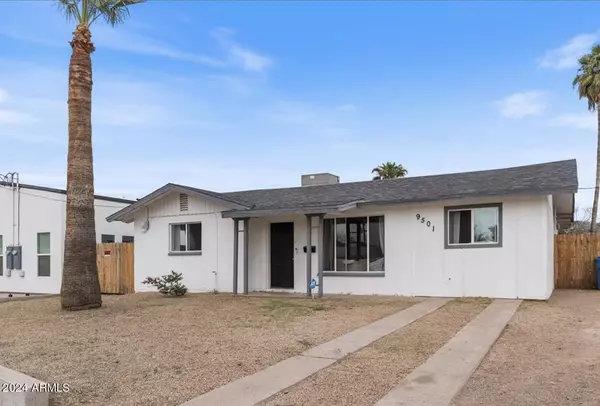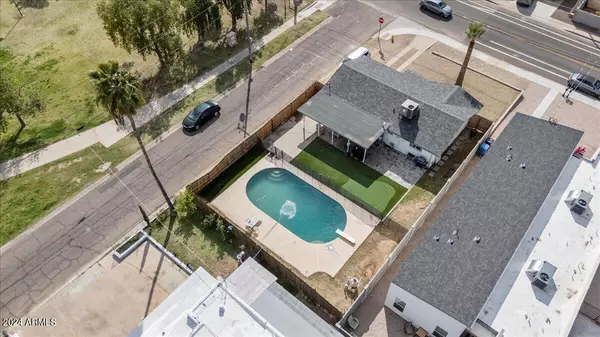For more information regarding the value of a property, please contact us for a free consultation.
9501 N 12TH Street Phoenix, AZ 85020
Want to know what your home might be worth? Contact us for a FREE valuation!

Our team is ready to help you sell your home for the highest possible price ASAP
Key Details
Sold Price $360,000
Property Type Single Family Home
Sub Type Single Family - Detached
Listing Status Sold
Purchase Type For Sale
Square Footage 1,027 sqft
Price per Sqft $350
Subdivision Willis Homes
MLS Listing ID 6678107
Sold Date 05/29/24
Style Ranch
Bedrooms 3
HOA Y/N No
Originating Board Arizona Regional Multiple Listing Service (ARMLS)
Year Built 1954
Annual Tax Amount $1,100
Tax Year 2023
Lot Size 6,893 Sqft
Acres 0.16
Property Description
Preferred lender offering 1.75% buyer credit. Don't let this amazing opportunity slip away! This 3-bedroom, 2-bathroom gem in Central Phoenix offers more than just a home - it's a lifestyle upgrade. Picture yourself enjoying mountain views while lounging by the salt-water pool or perfecting your putting skills on your own private green. Inside, the kitchen dazzles with granite countertops and modern stainless-steel appliances, including a convenient built-in microwave. Both bathrooms have been updated, one with an incredible jetted tub. The backyard oasis features a pebble tec pool with a recently installed 4 hole putting green. With a newer roof, hot water heater, and recently updated A/C, this home is practically worry-free. Located in the desirable Willis Homes community, you'll be steps away from Norton Park's amenities. Whether you're looking for your dream starter home or a lucrative short-term rental opportunity, this centrally located property won't last long!
Location
State AZ
County Maricopa
Community Willis Homes
Direction N. on 12th street, property is on the corner of 12th street and Carol Ave.
Rooms
Den/Bedroom Plus 3
Separate Den/Office N
Interior
Interior Features Eat-in Kitchen, 3/4 Bath Master Bdrm
Heating Natural Gas
Cooling Refrigeration
Flooring Carpet, Laminate, Tile
Fireplaces Number No Fireplace
Fireplaces Type None
Fireplace No
SPA None
Laundry WshrDry HookUp Only
Exterior
Fence Chain Link, Wood
Pool Fenced, Private
Utilities Available APS, SW Gas
Amenities Available None
Roof Type Composition
Private Pool Yes
Building
Lot Description Gravel/Stone Front, Synthetic Grass Back
Story 1
Builder Name UNKNOWN
Sewer Public Sewer
Water City Water
Architectural Style Ranch
New Construction No
Schools
Elementary Schools Sunnyslope Elementary School
Middle Schools Royal Palm Middle School
High Schools Sunnyslope High School
School District Glendale Union High School District
Others
HOA Fee Include No Fees
Senior Community No
Tax ID 159-31-053
Ownership Fee Simple
Acceptable Financing Conventional, 1031 Exchange, FHA, VA Loan
Horse Property N
Listing Terms Conventional, 1031 Exchange, FHA, VA Loan
Financing FHA
Read Less

Copyright 2025 Arizona Regional Multiple Listing Service, Inc. All rights reserved.
Bought with Pak Home Realty




