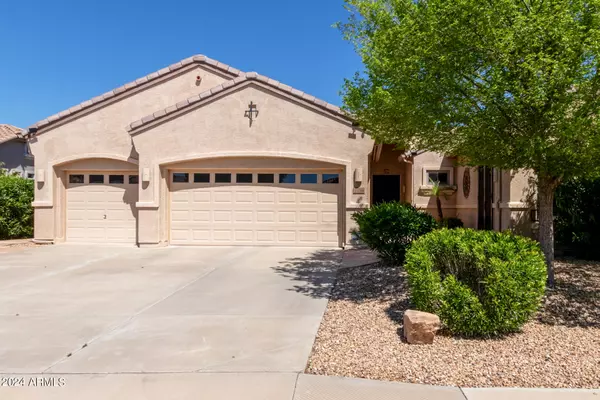For more information regarding the value of a property, please contact us for a free consultation.
2770 E BUENA VISTA Drive Chandler, AZ 85249
Want to know what your home might be worth? Contact us for a FREE valuation!

Our team is ready to help you sell your home for the highest possible price ASAP
Key Details
Sold Price $789,900
Property Type Single Family Home
Sub Type Single Family - Detached
Listing Status Sold
Purchase Type For Sale
Square Footage 2,844 sqft
Price per Sqft $277
Subdivision Sun River Parcel A
MLS Listing ID 6688692
Sold Date 05/17/24
Style Ranch
Bedrooms 4
HOA Fees $96/qua
HOA Y/N Yes
Originating Board Arizona Regional Multiple Listing Service (ARMLS)
Year Built 2004
Annual Tax Amount $2,714
Tax Year 2023
Lot Size 10,653 Sqft
Acres 0.24
Property Description
When you walk into this move-in-ready, well-cared-for casa with an impressive interior you'll feel the warm inviting vibe! This open floorplan with over $150K in upgrades/updates/enhancements (list in docs tab) has a huge gourmet kitchen with custom cabinets/pantry/pullout shelves/built-in desk/Energy Star SS appliances/double ovens, granite, 2 islands-larger island has a breakfast bar/sink & overlooks the spacious great room. Anderson replacement windows, 24x24 tile & wood shutter throughout, 3cg with built-in cabinets/work bench/laundry tub/door to backyard. Large Pergola-covered flagstone patio with a unique backyard rock waterfall feature/pool/pond is built like a small pool with filtration & fits 2 floats or 2 chairs! Possible office/nursery/or sitting area off the primary bedroom. Owned security system (cameras/doors/windows/glass break), new microwave, new water heater, interior painted 2023, exterior painted 2018, $25K in upgraded landscaping, soft water system, surround sound, reverse osmosis, rain gutters, new irrigation system, and the separate entrance off one bedroom with a beautiful custom-made iron security door is great for those working from home + customer iron security front door. Backs to common area with a walking path (closest home 50 yards away), 10' flat ceilings throughout, laundry room with built-in cabinets, fans updated, door to the backyard from primary BR/split vanities with separate shower and tub/new shower door/large walk-in closet, new kitchen & half bath facets, garage extended 3' when built, planting boxes on the side yard to grow your food! The Sun River development has 12.6 acres of parks, recreation, walking paths to enjoy and so much more! We invite you to bring your clients to view this spacious, warm, and welcoming home. Make an offer!
Location
State AZ
County Maricopa
Community Sun River Parcel A
Direction From the 202 go S on S Gilbert Rd/from E Riggs Rd go S on S Gilbert Rd. On S Gilbert turn right on E Peach Tree Dr, right onto Maren Dr, right onto S Kimberlee Way which becomes E Buena Vista Dr.
Rooms
Master Bedroom Not split
Den/Bedroom Plus 5
Separate Den/Office Y
Interior
Interior Features See Remarks, Breakfast Bar, No Interior Steps, Kitchen Island, Pantry, Double Vanity, Full Bth Master Bdrm, Separate Shwr & Tub, High Speed Internet, Granite Counters
Heating Natural Gas
Cooling Refrigeration, Ceiling Fan(s)
Flooring Tile
Fireplaces Number No Fireplace
Fireplaces Type None
Fireplace No
Window Features Dual Pane,Vinyl Frame
SPA None
Exterior
Exterior Feature Covered Patio(s), Patio
Parking Features Attch'd Gar Cabinets, Dir Entry frm Garage, Electric Door Opener, Extnded Lngth Garage
Garage Spaces 3.0
Garage Description 3.0
Fence Block
Pool None
Landscape Description Irrigation Back, Irrigation Front
Community Features Playground, Biking/Walking Path
Amenities Available Management
Roof Type Tile
Private Pool No
Building
Lot Description Sprinklers In Rear, Sprinklers In Front, Desert Back, Desert Front, Gravel/Stone Front, Gravel/Stone Back, Auto Timer H2O Front, Auto Timer H2O Back, Irrigation Front, Irrigation Back
Story 1
Builder Name Woodside Homes
Sewer Public Sewer
Water City Water
Architectural Style Ranch
Structure Type Covered Patio(s),Patio
New Construction No
Schools
Elementary Schools Jane D. Hull Elementary
Middle Schools Santan Junior High School
High Schools Basha High School
Others
HOA Name Sun River
HOA Fee Include Maintenance Grounds
Senior Community No
Tax ID 303-89-371
Ownership Fee Simple
Acceptable Financing Conventional, 1031 Exchange, FHA, VA Loan
Horse Property N
Listing Terms Conventional, 1031 Exchange, FHA, VA Loan
Financing Cash
Read Less

Copyright 2025 Arizona Regional Multiple Listing Service, Inc. All rights reserved.
Bought with Michelle Ventures Real Estate




