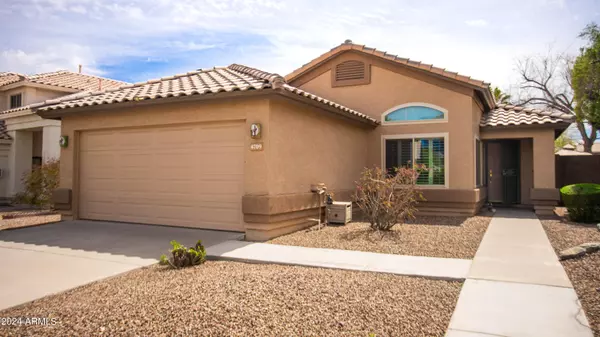For more information regarding the value of a property, please contact us for a free consultation.
4709 E GOLDFINCH GATE Lane Phoenix, AZ 85044
Want to know what your home might be worth? Contact us for a FREE valuation!

Our team is ready to help you sell your home for the highest possible price ASAP
Key Details
Sold Price $470,000
Property Type Single Family Home
Sub Type Single Family - Detached
Listing Status Sold
Purchase Type For Sale
Square Footage 1,234 sqft
Price per Sqft $380
Subdivision Silver Creek
MLS Listing ID 6685684
Sold Date 05/16/24
Bedrooms 3
HOA Y/N No
Originating Board Arizona Regional Multiple Listing Service (ARMLS)
Year Built 1995
Annual Tax Amount $1,862
Tax Year 2023
Lot Size 9,165 Sqft
Acres 0.21
Property Description
Welcome to your Silver Creek sanctuary, a distinguished 3-bedroom, 2-bathroom home positioned on one of the neighborhood's most generous lots. Enough room to add a Casita/ADU/Pool. New Irrigation lines added in 2021. Revel in the freedom that comes with no HOA restrictions, allowing for a lifestyle that's as expansive as your surroundings. Inside, a freshly painted interior is complemented by a modern kitchen featuring stainless steel appliances and granite countertops, crafting an elegant space for culinary exploration. Primary bath is fixtured with a walk in shower. This home comes complete with the essential conveniences of a washer, dryer, and refrigerator, ensuring a seamless transition into your new life of refined ease and comfort. Your dream of luxurious living in Ahwatukee awaits
Location
State AZ
County Maricopa
Community Silver Creek
Direction North on 48th St, left on Knox, left on 47th St, left on Goldfield Gate Ln to the home on the right side of the street,
Rooms
Other Rooms Great Room
Den/Bedroom Plus 3
Separate Den/Office N
Interior
Interior Features Eat-in Kitchen, No Interior Steps, Vaulted Ceiling(s), Kitchen Island, 3/4 Bath Master Bdrm, Granite Counters
Heating Electric
Cooling Refrigeration
Flooring Vinyl, Tile
Fireplaces Number No Fireplace
Fireplaces Type None
Fireplace No
Window Features ENERGY STAR Qualified Windows
SPA Above Ground
Exterior
Exterior Feature Patio
Garage Spaces 2.0
Garage Description 2.0
Fence Block
Pool None
Utilities Available SRP, SW Gas
Amenities Available Not Managed, None
Roof Type Tile
Accessibility Bath Grab Bars
Private Pool No
Building
Lot Description Gravel/Stone Front, Gravel/Stone Back
Story 1
Builder Name Shea
Sewer Public Sewer
Water City Water
Structure Type Patio
New Construction No
Schools
Elementary Schools Kyrene De Las Manitas School
Middle Schools Centennial Elementary School
High Schools Mountain Pointe High School
School District Tempe Union High School District
Others
HOA Fee Include No Fees
Senior Community No
Tax ID 306-03-466
Ownership Fee Simple
Acceptable Financing Conventional, FHA, VA Loan
Horse Property N
Listing Terms Conventional, FHA, VA Loan
Financing VA
Read Less

Copyright 2025 Arizona Regional Multiple Listing Service, Inc. All rights reserved.
Bought with Keller Williams Realty Sonoran Living




