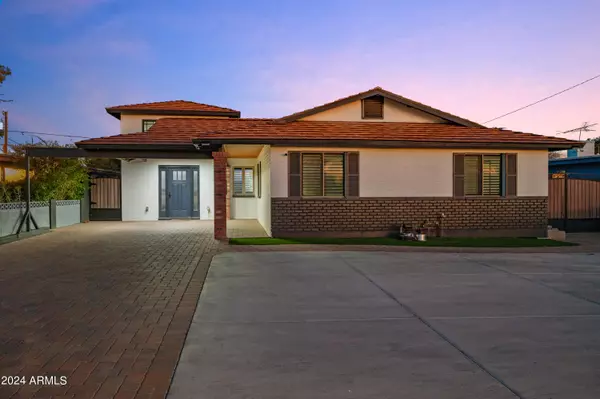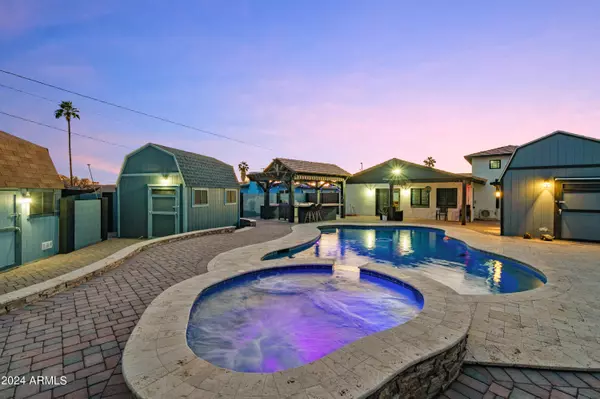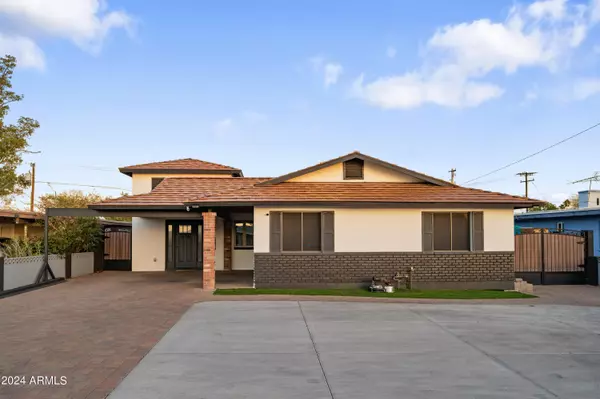For more information regarding the value of a property, please contact us for a free consultation.
14611 N 31ST Avenue Phoenix, AZ 85053
Want to know what your home might be worth? Contact us for a FREE valuation!

Our team is ready to help you sell your home for the highest possible price ASAP
Key Details
Sold Price $540,000
Property Type Single Family Home
Sub Type Single Family - Detached
Listing Status Sold
Purchase Type For Sale
Square Footage 1,820 sqft
Price per Sqft $296
Subdivision Knoell North Unit 6
MLS Listing ID 6662857
Sold Date 05/10/24
Style Ranch
Bedrooms 2
HOA Y/N No
Originating Board Arizona Regional Multiple Listing Service (ARMLS)
Year Built 1972
Annual Tax Amount $2,445
Tax Year 2023
Lot Size 9,776 Sqft
Acres 0.22
Property Description
This one-of-a-kind gem is a true standout in the market! 3 additional dwelling units outdoors complete with heating/AC in the resort like oversized backyard. She shed, Gym, homeschool room guest suite perfect for overnight guests, anything is possible with this prime location without any HOA restrictions & boasting ample RV parking, this home invites you to experience luxury living like never before. Step inside to be greeted by a grand bonus/game/theater room adorned with stunning 20' wood plank ceilings, setting the stage for unforgettable entertainment experiences. The gourmet kitchen is a culinary enthusiast's dream, featuring exquisite cabinetry, a coveted gas range, and thoughtful touches like two lazy susan corner cabinets and a raised dishwasher for added ease. Whole home water filtration & 100 year aluminum roof you haven't seen anything like this on the market.
This stunning home boasts a sparkling pool, rejuvenating hot tub, and an outdoor kitchen fit for the most lavish gatherings. But the real gem? A massive gazebo adorned with Sunsetter retractable awnings, offering the ultimate spot to unwind and soak in the breathtaking surroundings. With three casitas equipped with heating and AC, this home effortlessly combines comfort, convenience, and style in one irresistible package.
Step inside to discover an extensively updated and thoughtfully designed interior. High ceilings in the great room create an airy atmosphere, while energy-efficient LED lights illuminate every corner. The family room features unique wood ceilings that perfectly complement the trim and wood shutters. The recently updated kitchen is a chef's dream, complete with built-ins, mosaic backsplash, a gas range with pot filler, and glass-fronted cabinetry.
Retreat to the bedrooms, each equipped with wood ceiling fans and shutters for added comfort. The master bedroom boasts a large closet, providing ample storage space. Throughout the home, you'll find updated flooring, baseboards, and painting, along with multiple barn doors adding style and functionality.
Conveniently located near major freeways, including the 17, 101, and 51, this home offers easy access throughout the valley. Enjoy proximity to stores, restaurants, and parks, all within walking distance. Despite being on a bus line, the neighborhood remains peaceful and quiet.
Outside, the home is equally impressive. An eye-catching, maintenance-free 100-year roof made from copper-colored aluminum sets the tone for the exterior. A whole-house water system ensures safe drinking water, even in the event of a public water boil advisory. Strategically placed sunshades, thermal insulated windows, and wood-like shutters provide energy efficiency and temperature control.
The thoughtfully hardscaped front and backyards require minimal water usage and maintenance. Relax in the heated pool, spa, or louvered metal covered patio, or entertain guests in the pergola with motorized retractable awnings. Privacy walls surround the property, creating a serene retreat.
Auxiliary units with buried electrical wiring and mini-split heating/cooling systems. With lofts for multiple uses, these units offer endless possibilities.
Overall, this home offers the perfect blend of comfort, style, and functionality, both indoors and outdoors. Don't miss your chance to make this dream home yours!
Location
State AZ
County Maricopa
Community Knoell North Unit 6
Direction Thunderbird go North on 31st Ave. Home is on right side of 31st Ave.
Rooms
Other Rooms Family Room, BonusGame Room
Den/Bedroom Plus 4
Separate Den/Office Y
Interior
Interior Features Eat-in Kitchen, 9+ Flat Ceilings, Vaulted Ceiling(s), Full Bth Master Bdrm, High Speed Internet, Granite Counters
Heating Mini Split, Natural Gas
Cooling Refrigeration, Mini Split
Flooring Vinyl
Fireplaces Number No Fireplace
Fireplaces Type None
Fireplace No
Window Features Vinyl Frame,Double Pane Windows,Low Emissivity Windows
SPA Heated,Private
Laundry WshrDry HookUp Only
Exterior
Exterior Feature Covered Patio(s), Gazebo/Ramada, Storage, Built-in Barbecue
Parking Features RV Gate
Carport Spaces 2
Fence Block, Wrought Iron
Pool Heated, Private
Utilities Available APS, SW Gas
Amenities Available None
Roof Type Metal
Private Pool Yes
Building
Lot Description Desert Back, Desert Front
Story 1
Builder Name KNOELL BROTHERS CONSTRUCTION,
Sewer Public Sewer
Water City Water
Architectural Style Ranch
Structure Type Covered Patio(s),Gazebo/Ramada,Storage,Built-in Barbecue
New Construction No
Schools
Elementary Schools Acacia Elementary School
Middle Schools Desert Foothills Middle School
High Schools Greenway High School
School District Glendale Union High School District
Others
HOA Fee Include No Fees
Senior Community No
Tax ID 207-38-088
Ownership Fee Simple
Acceptable Financing Conventional
Horse Property N
Listing Terms Conventional
Financing FHA
Read Less

Copyright 2025 Arizona Regional Multiple Listing Service, Inc. All rights reserved.
Bought with HomeSmart




