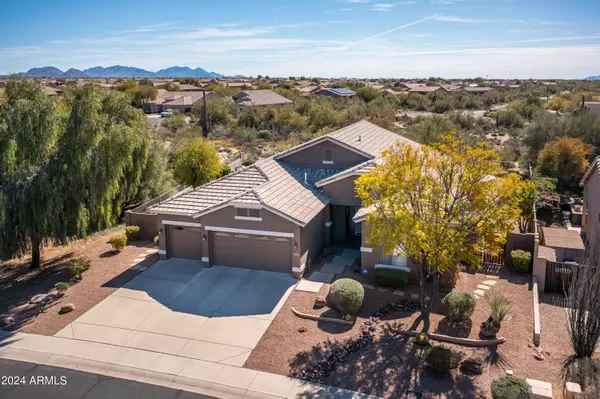For more information regarding the value of a property, please contact us for a free consultation.
5129 E SIERRA SUNSET Trail Cave Creek, AZ 85331
Want to know what your home might be worth? Contact us for a FREE valuation!

Our team is ready to help you sell your home for the highest possible price ASAP
Key Details
Sold Price $1,095,000
Property Type Single Family Home
Sub Type Single Family - Detached
Listing Status Sold
Purchase Type For Sale
Square Footage 2,542 sqft
Price per Sqft $430
Subdivision Colina Del Norte
MLS Listing ID 6684847
Sold Date 05/03/24
Bedrooms 4
HOA Fees $52
HOA Y/N Yes
Originating Board Arizona Regional Multiple Listing Service (ARMLS)
Year Built 1999
Annual Tax Amount $3,268
Tax Year 2023
Lot Size 0.288 Acres
Acres 0.29
Property Description
Gorgeous Cave Creek Home in Colina Del Norte gated community! Meticulously and professionally remodeled and updated. 4-bedroom, 3 full bath, 2,542 sqft Shea Home w/3 car garage. Picturesque living room w/ 10' ceilings and custom Pella sliding doors. Elegant and contemporary design, w/Italian porcelain tile, open and bright formal dining area and family room w/fireplace. Custom kitchen w/Brazilian granite, Thomasville soft close cabinets and stainless-steel appliances. Ideal Southern exposure, NAOS on 2 sides w/Sonoran Desert views. Resort style oasis yard w/pigmy palms and citrus trees. Beachfront entry heated pool & spa with covered porch with retractable awning, fire pit, synthetic grass and Belgard pavers. Home features new HVAC system, fresh exterior paint, and sunscreens.
Location
State AZ
County Maricopa
Community Colina Del Norte
Direction From Cave Creek Rd, East on Rancho Paloma Dr, right on 52nd Pl, thru gate, left onto Lonesome Trail, right onto 52nd Way, which turns into Sierra Sunset Trail. Property on the left.
Rooms
Other Rooms Family Room
Den/Bedroom Plus 4
Separate Den/Office N
Interior
Interior Features Eat-in Kitchen, Soft Water Loop, Kitchen Island, Pantry, Double Vanity, Full Bth Master Bdrm, Separate Shwr & Tub, High Speed Internet, Granite Counters
Heating Natural Gas, ENERGY STAR Qualified Equipment
Cooling Refrigeration, Programmable Thmstat, Ceiling Fan(s), ENERGY STAR Qualified Equipment
Flooring Carpet, Tile
Fireplaces Type 1 Fireplace, Fire Pit, Family Room, Gas
Fireplace Yes
Window Features Double Pane Windows
SPA Heated,Private
Laundry WshrDry HookUp Only
Exterior
Exterior Feature Covered Patio(s), Patio
Garage Spaces 3.0
Garage Description 3.0
Fence Block, Wrought Iron
Pool Heated, Private
Community Features Gated Community
Utilities Available APS, SW Gas
Amenities Available Management
Roof Type Tile
Private Pool Yes
Building
Lot Description Sprinklers In Rear, Sprinklers In Front, Desert Back, Desert Front, Synthetic Grass Back
Story 1
Builder Name Shea Homes
Sewer Public Sewer
Water City Water
Structure Type Covered Patio(s),Patio
New Construction No
Schools
Elementary Schools Black Mountain Elementary School
Middle Schools Sonoran Trails Middle School
High Schools Cactus Shadows High School
School District Cave Creek Unified District
Others
HOA Name Colina Del Norte
HOA Fee Include Other (See Remarks)
Senior Community No
Tax ID 211-37-320
Ownership Fee Simple
Acceptable Financing Conventional
Horse Property N
Listing Terms Conventional
Financing VA
Read Less

Copyright 2025 Arizona Regional Multiple Listing Service, Inc. All rights reserved.
Bought with Jason Mitchell Real Estate




