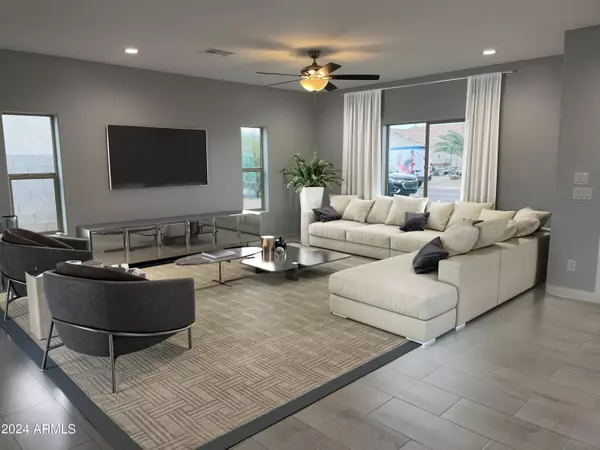For more information regarding the value of a property, please contact us for a free consultation.
9201 W HARTIGAN Lane Arizona City, AZ 85123
Want to know what your home might be worth? Contact us for a FREE valuation!

Our team is ready to help you sell your home for the highest possible price ASAP
Key Details
Sold Price $367,500
Property Type Single Family Home
Sub Type Single Family - Detached
Listing Status Sold
Purchase Type For Sale
Square Footage 1,963 sqft
Price per Sqft $187
Subdivision Arizona City Unit Seven
MLS Listing ID 6636234
Sold Date 04/24/24
Style Ranch
Bedrooms 4
HOA Y/N No
Originating Board Arizona Regional Multiple Listing Service (ARMLS)
Year Built 2024
Annual Tax Amount $103
Tax Year 2024
Lot Size 8,100 Sqft
Acres 0.19
Property Description
Meticulously crafted home is in a prime AZ City location. *RV/EV READY* The property is equipped with modern amenities, including a 220 outlet for an electric vehicle, RV hookups with a clean-out, & a paver driveway. This residence boasts 2-by-6 construction with sheathing all-around, offering both durability & safety. Featuring 4 spacious bedrooms, 2.5 baths, & a thoughtful design with handicap access in the bathroom, including a convenient roll-in shower. Custom cabinets in Kitchen w/quartz counters. Enjoy the comfort of foam insulation nearly 6 in. thick enveloping the entire home. Each bedroom is generously sized, & the covered patio provides a perfect space for relaxation. RENT-TO-OWN opportunity ask for details. 1 of 3 homes to be built by builder, willing to customize next one.
Location
State AZ
County Pinal
Community Arizona City Unit Seven
Direction From 1-10 exit S. Sunland Gin Rd South to Hartigan Ln, Go East to home on North side of Street.
Rooms
Other Rooms Great Room
Den/Bedroom Plus 4
Separate Den/Office N
Interior
Interior Features Physcl Chlgd (SRmks), Eat-in Kitchen, 9+ Flat Ceilings, Kitchen Island, Pantry, 3/4 Bath Master Bdrm, Double Vanity, Granite Counters
Heating Electric, ENERGY STAR Qualified Equipment
Cooling Refrigeration, Programmable Thmstat
Flooring Tile
Fireplaces Number No Fireplace
Fireplaces Type None
Fireplace No
Window Features ENERGY STAR Qualified Windows,Double Pane Windows,Low Emissivity Windows
SPA None
Laundry WshrDry HookUp Only
Exterior
Exterior Feature Covered Patio(s), Patio, RV Hookup
Parking Features Dir Entry frm Garage, Electric Door Opener, RV Gate, RV Access/Parking
Garage Spaces 2.0
Garage Description 2.0
Fence Block
Pool None
Utilities Available APS
Amenities Available None
Roof Type Tile
Accessibility Bath Roll-In Shower
Private Pool No
Building
Lot Description Gravel/Stone Front
Story 1
Builder Name AZ Framing & Contracting LLC
Sewer Public Sewer
Water Pvt Water Company
Architectural Style Ranch
Structure Type Covered Patio(s),Patio,RV Hookup
New Construction No
Schools
Elementary Schools Arizona City Elementary School
Middle Schools Casa Grande Middle School
High Schools Casa Grande Union High School
School District Casa Grande Union High School District
Others
HOA Fee Include No Fees
Senior Community No
Tax ID 408-18-541
Ownership Fee Simple
Acceptable Financing Conventional, FHA, Lease Option, Lease Purchase, VA Loan
Horse Property N
Listing Terms Conventional, FHA, Lease Option, Lease Purchase, VA Loan
Financing Conventional
Read Less

Copyright 2025 Arizona Regional Multiple Listing Service, Inc. All rights reserved.
Bought with Century 21 Arizona West




