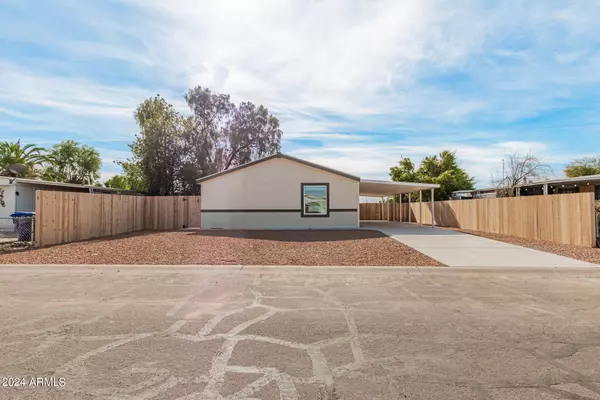For more information regarding the value of a property, please contact us for a free consultation.
7645 E HARMONY Avenue Mesa, AZ 85209
Want to know what your home might be worth? Contact us for a FREE valuation!

Our team is ready to help you sell your home for the highest possible price ASAP
Key Details
Sold Price $332,000
Property Type Mobile Home
Sub Type Mfg/Mobile Housing
Listing Status Sold
Purchase Type For Sale
Square Footage 1,173 sqft
Price per Sqft $283
Subdivision Desert Sands Golf & Country Club Unit 4
MLS Listing ID 6661288
Sold Date 04/19/24
Style Ranch
Bedrooms 3
HOA Y/N No
Originating Board Arizona Regional Multiple Listing Service (ARMLS)
Year Built 2023
Annual Tax Amount $761
Tax Year 2023
Lot Size 6,003 Sqft
Acres 0.14
Property Description
SELLER FINANCING AVAILABLE! Seller is offering $500 towards buyer's closing costs, with 20% down payment and fully amortized for 30 years at 9.9%. BRAND NEW HOME featuring on-trend wood look flooring, a lovely kitchen equipped with SS appliances, neutral cabinetry, and tile backsplash. Retreat to the main bedroom offering a peaceful escape with an ensuite featuring a walk-in closet and ensuring a restful night's sleep. Backyard presents a canvas for your landscaping creativity, perfect for those who love to personalize their outdoor space and would like a serene spot ideal for enjoying tranquil afternoons. There is no HOA. Yes, this is Affixed. This is not age restricted and yes, you will own the lot. HURRY NOW!
Location
State AZ
County Maricopa
Community Desert Sands Golf & Country Club Unit 4
Direction Head north on S Sossaman Rd, Turn right at the 1st cross street onto E Hopi Ave, Turn left onto S 76th Pl, Turn right onto E Harmony Ave. Property will be on the right.
Rooms
Other Rooms Great Room
Master Bedroom Split
Den/Bedroom Plus 3
Separate Den/Office N
Interior
Interior Features No Interior Steps, Vaulted Ceiling(s), 3/4 Bath Master Bdrm, Laminate Counters
Heating Electric
Cooling Refrigeration, Ceiling Fan(s)
Flooring Carpet, Vinyl
Fireplaces Number No Fireplace
Fireplaces Type None
Fireplace No
Window Features Double Pane Windows
SPA None
Laundry WshrDry HookUp Only
Exterior
Carport Spaces 2
Fence Wood
Pool None
Utilities Available SRP
Amenities Available None
Roof Type Rolled/Hot Mop
Private Pool No
Building
Lot Description Gravel/Stone Front, Gravel/Stone Back
Story 1
Builder Name Cavco
Sewer Septic in & Cnctd, Septic Tank
Water City Water
Architectural Style Ranch
New Construction No
Schools
Elementary Schools Jefferson Elementary School
Middle Schools Fremont Junior High School
High Schools Skyline High School
School District Mesa Unified District
Others
HOA Fee Include No Fees
Senior Community No
Tax ID 218-57-406
Ownership Fee Simple
Acceptable Financing Conventional, FHA, Owner May Carry, VA Loan
Horse Property N
Listing Terms Conventional, FHA, Owner May Carry, VA Loan
Financing FHA
Special Listing Condition Owner/Agent
Read Less

Copyright 2024 Arizona Regional Multiple Listing Service, Inc. All rights reserved.
Bought with HomeSmart Lifestyles




