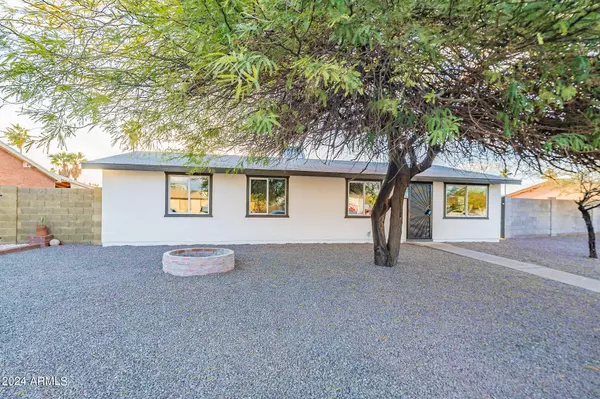For more information regarding the value of a property, please contact us for a free consultation.
14618 N 52ND Drive Glendale, AZ 85306
Want to know what your home might be worth? Contact us for a FREE valuation!

Our team is ready to help you sell your home for the highest possible price ASAP
Key Details
Sold Price $373,750
Property Type Single Family Home
Sub Type Single Family - Detached
Listing Status Sold
Purchase Type For Sale
Square Footage 1,288 sqft
Price per Sqft $290
Subdivision Patio Homes North 6
MLS Listing ID 6676714
Sold Date 04/17/24
Bedrooms 4
HOA Y/N No
Originating Board Arizona Regional Multiple Listing Service (ARMLS)
Year Built 1974
Annual Tax Amount $721
Tax Year 2023
Lot Size 8,462 Sqft
Acres 0.19
Property Description
This stunningly remodeled 4-bedroom, 2-bathroom home, complete with a 3-car carport in the rear, offers a captivating great room floor plan that effortlessly fosters a cozy and inviting atmosphere. Recently undergoing a transformative makeover, this property now boasts brand-new flooring throughout, along with freshly painted interiors and exteriors, radiating a sense of freshness and modernity. Enhanced light fixtures illuminate the space, adding to the overall appeal. Each bathroom has been meticulously updated to ensure a contemporary and revitalized look, elevating the home's aesthetic appeal. The kitchen serves as a culinary haven, featuring top-of-the-line amenities such as stainless-steel appliances, freshly painted cabinets, and luxurious quartz countertops.(see more) Notably, this property is free from HOA fees, offering a rare advantage in the area. Situated just a block away from Acoma Park, and in close proximity to ASU West, Glendale Community College, Banner Medical Center, and major interstates 17 & 10.
Location
State AZ
County Maricopa
Community Patio Homes North 6
Direction West on Acoma, North on 52nd dr to home.
Rooms
Other Rooms Great Room
Den/Bedroom Plus 4
Separate Den/Office N
Interior
Interior Features Eat-in Kitchen, Vaulted Ceiling(s), Full Bth Master Bdrm
Heating Electric
Cooling Refrigeration, Ceiling Fan(s)
Flooring Carpet, Tile
Fireplaces Number No Fireplace
Fireplaces Type None
Fireplace No
SPA None
Laundry WshrDry HookUp Only
Exterior
Carport Spaces 3
Fence Block
Pool None
Utilities Available APS
Amenities Available None
Roof Type Composition
Private Pool No
Building
Lot Description Desert Front, Cul-De-Sac, Dirt Back
Story 1
Builder Name unknown
Sewer Public Sewer
Water City Water
New Construction No
Schools
Elementary Schools Kachina Elementary School
Middle Schools Kachina Elementary School
High Schools Cactus High School
School District Peoria Unified School District
Others
HOA Fee Include No Fees
Senior Community No
Tax ID 200-74-283
Ownership Fee Simple
Acceptable Financing Conventional, VA Loan
Horse Property N
Listing Terms Conventional, VA Loan
Financing Conventional
Special Listing Condition Owner/Agent
Read Less

Copyright 2025 Arizona Regional Multiple Listing Service, Inc. All rights reserved.
Bought with Century 21 Toma Partners




