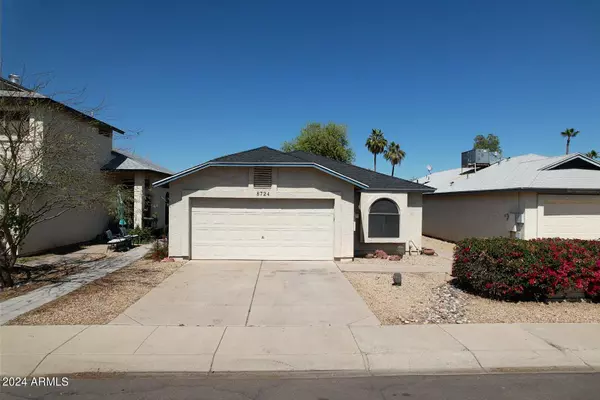For more information regarding the value of a property, please contact us for a free consultation.
8724 W WILLOWBROOK Drive Peoria, AZ 85382
Want to know what your home might be worth? Contact us for a FREE valuation!

Our team is ready to help you sell your home for the highest possible price ASAP
Key Details
Sold Price $317,500
Property Type Single Family Home
Sub Type Single Family - Detached
Listing Status Sold
Purchase Type For Sale
Square Footage 1,236 sqft
Price per Sqft $256
Subdivision Countrybrook Meadows Phase 2-5 Lt 72-362 Tr A C-E
MLS Listing ID 6678285
Sold Date 04/05/24
Bedrooms 3
HOA Fees $18/qua
HOA Y/N Yes
Originating Board Arizona Regional Multiple Listing Service (ARMLS)
Year Built 1988
Annual Tax Amount $941
Tax Year 2023
Lot Size 4,000 Sqft
Acres 0.09
Property Description
This exquisite 3-bedroom, 2-bathroom haven boasts 1236 sq ft of blissful living space, adorned with a newly installed roof, A/C unit and Garage motor! Nestled in the vibrant heart of Peoria, Arizona, this residence offers not just a home, but a lifestyle. Immerse yourself in the electric atmosphere of game days near the iconic Cardinals football stadium and indulge your love for baseball with easy access to spring training facilities. But it's not just sports that make this location exceptional—countless stores and amenities await just moments from your doorstep, ensuring every convenience is within reach. Don't just imagine your dream home—experience it! Schedule your viewing today.
Location
State AZ
County Maricopa
Community Countrybrook Meadows Phase 2-5 Lt 72-362 Tr A C-E
Direction SOUTH ON 87TH AVE - WEST ON BLUEFIELD - SOUTH ON 87TH LN. - EAST ON WILLOWBROOK TO HOME ON RIGHT HAND SIDE
Rooms
Other Rooms Great Room, Family Room
Master Bedroom Split
Den/Bedroom Plus 3
Separate Den/Office N
Interior
Interior Features Vaulted Ceiling(s), Double Vanity, Full Bth Master Bdrm, High Speed Internet, Laminate Counters
Heating Electric
Cooling Refrigeration, Ceiling Fan(s)
Flooring Carpet, Tile
Fireplaces Number No Fireplace
Fireplaces Type None
Fireplace No
SPA None
Laundry None
Exterior
Exterior Feature Covered Patio(s), Patio
Parking Features Attch'd Gar Cabinets, Electric Door Opener, Separate Strge Area
Garage Spaces 2.0
Garage Description 2.0
Fence Block
Pool None
Community Features Transportation Svcs, Near Bus Stop, Playground, Biking/Walking Path
Roof Type See Remarks
Accessibility Bath Grab Bars
Private Pool No
Building
Lot Description Desert Front, Gravel/Stone Front, Gravel/Stone Back, Grass Back
Story 1
Builder Name unknown
Sewer Public Sewer
Water City Water
Structure Type Covered Patio(s),Patio
New Construction No
Schools
Elementary Schools Boulder Creek Elementary School - Phoenix
Middle Schools Boulder Creek Elementary School - Phoenix
High Schools Sunrise Mountain High School
School District Peoria Unified School District
Others
HOA Name Cresent Hills
HOA Fee Include Other (See Remarks)
Senior Community No
Tax ID 200-42-507
Ownership Fee Simple
Acceptable Financing Conventional, 1031 Exchange, FHA, VA Loan
Horse Property N
Listing Terms Conventional, 1031 Exchange, FHA, VA Loan
Financing Cash
Read Less

Copyright 2024 Arizona Regional Multiple Listing Service, Inc. All rights reserved.
Bought with HomeSmart




