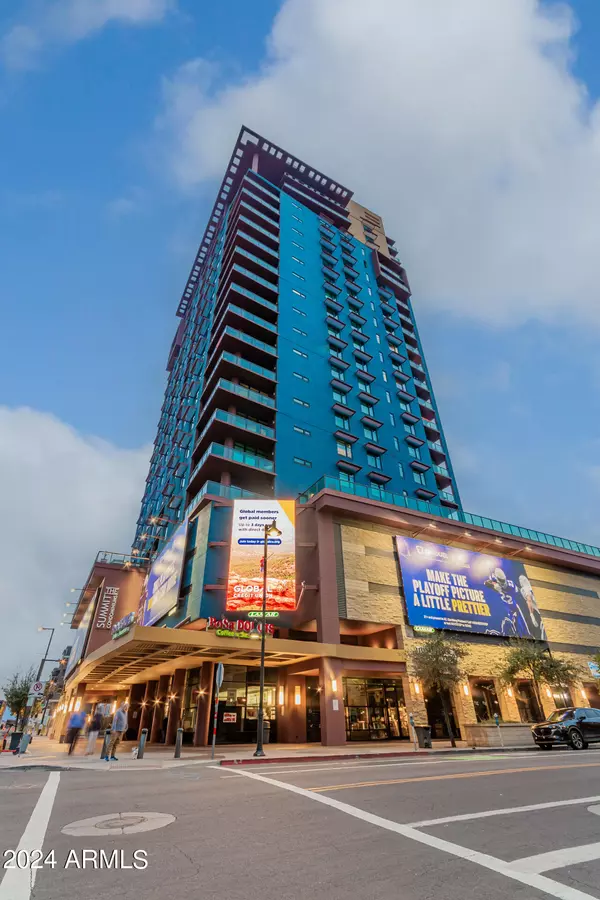For more information regarding the value of a property, please contact us for a free consultation.
310 S 4TH Street #705 Phoenix, AZ 85004
Want to know what your home might be worth? Contact us for a FREE valuation!

Our team is ready to help you sell your home for the highest possible price ASAP
Key Details
Sold Price $542,500
Property Type Condo
Sub Type Apartment Style/Flat
Listing Status Sold
Purchase Type For Sale
Square Footage 1,463 sqft
Price per Sqft $370
Subdivision Summit At Copper Square Condominium 2Nd Amd
MLS Listing ID 6655604
Sold Date 04/02/24
Style Contemporary
Bedrooms 2
HOA Fees $818/mo
HOA Y/N Yes
Originating Board Arizona Regional Multiple Listing Service (ARMLS)
Year Built 2007
Annual Tax Amount $2,484
Tax Year 2023
Lot Size 1,558 Sqft
Acres 0.04
Property Description
Stunning corner unit at The Summit! This residence boasts modern charm with a sleek design, spacious open floorplan showcasing city & skyscraper views. All of the living areas have new plank tile flooring. The kitchen is all new with quartz countertops, new shaker cabinets, brand new high end Kitchenaid appliances. The primary bedroom has a walk-in closet and 2 additional closets. The 2nd bedroom includes 2 closets and a private bathroom. Enjoy spectacular sunset views, the best in the city, from the private balcony overlooking the Footprint Center and the distant Estrella Mountains. Premium amenities include a fabulous rooftop deck, BBQ areas, pool, spa, full fitness center, and much more! 2 reserved garage spaces. Unbeatable location offering access to light rail, Chase Field, & more.
Location
State AZ
County Maricopa
Community Summit At Copper Square Condominium 2Nd Amd
Direction East to 4th Street, South on 4th Street one block to property on the right. Parking garages are located just before and just past the property.
Rooms
Master Bedroom Split
Den/Bedroom Plus 2
Separate Den/Office N
Interior
Interior Features See Remarks, Eat-in Kitchen, Breakfast Bar, 9+ Flat Ceilings, Elevator, Fire Sprinklers, No Interior Steps, 2 Master Baths, Double Vanity, Full Bth Master Bdrm, Separate Shwr & Tub, High Speed Internet, Granite Counters
Heating Electric, Ceiling
Cooling Refrigeration, Ceiling Fan(s)
Flooring Carpet, Tile
Fireplaces Number No Fireplace
Fireplaces Type None
Fireplace No
Window Features Double Pane Windows
SPA None
Exterior
Exterior Feature Balcony, Patio, Storage
Parking Features Dir Entry frm Garage, Electric Door Opener, Separate Strge Area, Temp Controlled, Assigned, Community Structure, Gated
Garage Spaces 2.0
Garage Description 2.0
Fence None
Pool None
Community Features Gated Community, Community Spa Htd, Community Spa, Community Pool Htd, Community Pool, Near Light Rail Stop, Near Bus Stop, Community Media Room, Guarded Entry, Concierge, Clubhouse, Fitness Center
Utilities Available Other (See Remarks)
Amenities Available Management
View City Lights, Mountain(s)
Roof Type Built-Up
Private Pool No
Building
Story 23
Builder Name Weitz Construction
Sewer Sewer in & Cnctd, Public Sewer
Water City Water
Architectural Style Contemporary
Structure Type Balcony,Patio,Storage
New Construction No
Schools
Elementary Schools Kenilworth Elementary School
Middle Schools Phoenix Prep Academy
High Schools Phoenix Union Bioscience High School
School District Phoenix Union High School District
Others
HOA Name Summit HOA
HOA Fee Include Roof Repair,Insurance,Sewer,Cable TV,Maintenance Grounds,Trash,Water,Roof Replacement
Senior Community No
Tax ID 112-42-072
Ownership Condominium
Acceptable Financing Conventional, 1031 Exchange
Horse Property N
Listing Terms Conventional, 1031 Exchange
Financing Conventional
Read Less

Copyright 2025 Arizona Regional Multiple Listing Service, Inc. All rights reserved.
Bought with Realty Arizona Elite Group, LLC




