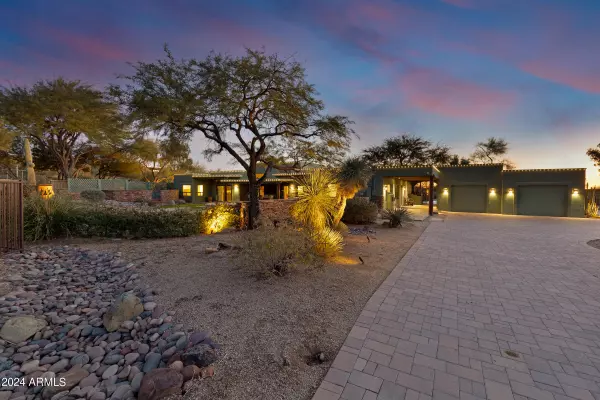For more information regarding the value of a property, please contact us for a free consultation.
5101 E CLOUD Road Cave Creek, AZ 85331
Want to know what your home might be worth? Contact us for a FREE valuation!

Our team is ready to help you sell your home for the highest possible price ASAP
Key Details
Sold Price $2,130,000
Property Type Single Family Home
Sub Type Single Family - Detached
Listing Status Sold
Purchase Type For Sale
Square Footage 5,072 sqft
Price per Sqft $419
Subdivision Metes & Bounds
MLS Listing ID 6650586
Sold Date 03/18/24
Bedrooms 5
HOA Y/N No
Originating Board Arizona Regional Multiple Listing Service (ARMLS)
Year Built 1991
Annual Tax Amount $2,912
Tax Year 2023
Lot Size 2.193 Acres
Acres 2.19
Property Description
Experience the perfect blend of tranquility and convenience. Step inside for relaxed living and gracious entertaining. Inside the main house, you'll find 3 bed/3 bath. Your guests or extended family will be treated to a cozy haven in the separate guest house, featuring 2 bed/2 bath, and a full kitchen. Breathtaking Arizona sunsets paint the sky from your very own backyard, setting the scene for enchanting evenings. Take a dip in your private pool, perfect for cooling off. As night falls, the desert sky comes alive with a blanket of stars, creating a truly magical and serene ambiance. This property even beckons to horse enthusiasts, offering ample space for equestrian activities and a deep connection to the natural beauty of the desert with walking trails nearby. Your desert oasis awaits!
Location
State AZ
County Maricopa
Community Metes & Bounds
Direction Heading NORTH on N Cave Creek Rd., turn LEFT on E New River Rd, then RIGHT on N 54th St which will turn in to E Cloud Rd. Home will be towards the end of the street on the RIGHT side.
Rooms
Other Rooms Guest Qtrs-Sep Entrn, Great Room, BonusGame Room
Guest Accommodations 1315.0
Den/Bedroom Plus 6
Separate Den/Office N
Interior
Interior Features Eat-in Kitchen, Breakfast Bar, 9+ Flat Ceilings, Drink Wtr Filter Sys, Vaulted Ceiling(s), Wet Bar, 2 Master Baths, Double Vanity, Full Bth Master Bdrm, Separate Shwr & Tub, High Speed Internet, Smart Home, Granite Counters
Heating Mini Split, Natural Gas
Cooling Programmable Thmstat, Ceiling Fan(s)
Flooring Stone, Tile
Fireplaces Type 2 Fireplace, Fire Pit, Family Room, Living Room, Gas
Fireplace Yes
Window Features Vinyl Frame,Skylight(s),Wood Frames,Double Pane Windows
SPA Heated,Private
Laundry WshrDry HookUp Only
Exterior
Exterior Feature Circular Drive, Covered Patio(s), Patio, Private Yard, Built-in Barbecue, Separate Guest House
Parking Features Electric Door Opener, Extnded Lngth Garage, RV Gate, Separate Strge Area, Temp Controlled, Detached, RV Access/Parking, Gated
Garage Spaces 3.0
Garage Description 3.0
Fence Block, Wrought Iron
Pool Variable Speed Pump, Fenced, Heated, Private
Community Features Biking/Walking Path
Utilities Available APS, SW Gas
Amenities Available None
View Mountain(s)
Roof Type Tile,Built-Up,Foam
Accessibility Remote Devices, Mltpl Entries/Exits, Hard/Low Nap Floors, Bath Raised Toilet, Bath Lever Faucets, Bath Grab Bars
Private Pool Yes
Building
Lot Description Sprinklers In Rear, Sprinklers In Front, Desert Back, Desert Front, Grass Back, Synthetic Grass Back
Story 1
Builder Name Custom
Sewer Septic in & Cnctd, Septic Tank
Water City Water
Structure Type Circular Drive,Covered Patio(s),Patio,Private Yard,Built-in Barbecue, Separate Guest House
New Construction No
Schools
Elementary Schools Black Mountain Elementary School
Middle Schools Sonoran Trails Middle School
High Schools Cactus Shadows High School
School District Cave Creek Unified District
Others
HOA Fee Include No Fees
Senior Community No
Tax ID 211-47-110-A
Ownership Fee Simple
Acceptable Financing Cash, Conventional, FHA, VA Loan
Horse Property Y
Horse Feature Corral(s), Tack Room
Listing Terms Cash, Conventional, FHA, VA Loan
Financing Cash
Read Less

Copyright 2025 Arizona Regional Multiple Listing Service, Inc. All rights reserved.
Bought with Russ Lyon Sotheby's International Realty




