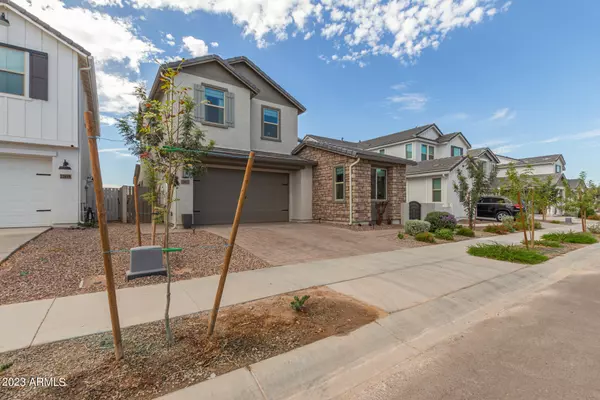For more information regarding the value of a property, please contact us for a free consultation.
22613 E INDIANA Avenue Queen Creek, AZ 85142
Want to know what your home might be worth? Contact us for a FREE valuation!

Our team is ready to help you sell your home for the highest possible price ASAP
Key Details
Sold Price $643,913
Property Type Single Family Home
Sub Type Single Family - Detached
Listing Status Sold
Purchase Type For Sale
Square Footage 2,514 sqft
Price per Sqft $256
Subdivision Harvest Queen Creek Parcel 1-1
MLS Listing ID 6595560
Sold Date 03/15/24
Bedrooms 5
HOA Fees $120/mo
HOA Y/N Yes
Originating Board Arizona Regional Multiple Listing Service (ARMLS)
Year Built 2022
Annual Tax Amount $163
Tax Year 2022
Lot Size 5,850 Sqft
Acres 0.13
Property Description
Welcome to your dream sanctuary in the heart of Harvest, Queen Creek! This 5-bed, 3.5-bath stunner invites you into a world of luxury and style, with a chic paver driveway and a captivating courtyard setting the stage. Step inside to discover a modern masterpiece, where every detail has been meticulously crafted to elevate your living experience. The chef's kitchen is a showstopper, boasting upgraded cabinets, exquisite granite countertops, and a tasteful backsplash that complements the gas cooktop. Custom pendant lights add a touch of elegance, while the island with seating and built-ins in the mudroom showcase thoughtful design. A large walk-in pantry ensures your culinary haven is both functional and stylish. The oversized primary bedroom is a retreat with a ship-lap accent wall, setting the tone for a serene atmosphere. The primary bathroom is equally impressive, featuring an oversized tiled shower, split sinks, a private toilet room, and a walk-in closet. But the real gem of this home is the outdoor paradise. Step into the backyard, where entertainment meets relaxation. The sparkling pool, rejuvenating spa, and covered patio create an inviting space for gatherings and unforgettable moments. Marvel at the breathtaking mountain views, making every day a retreat into nature's grandeur. And let's not forget the casita, a private haven with its own bathroom and separate entrance, perfect for guests or a potential rental opportunity. This is not just a home; it's a lifestyle. Act now and make this extraordinary property yours. Explore the detailed upgrade list in the provided documents for a closer look at the remarkable features that make this home a true standout.
Location
State AZ
County Maricopa
Community Harvest Queen Creek Parcel 1-1
Direction South east on Rittenhouse, West on Riggs, first left (south) into Harvest Community, first right (W) on Lawndale, frist left (W) on Indiana, 5th house from the end on the South side.
Rooms
Other Rooms Guest Qtrs-Sep Entrn, Loft, Great Room
Master Bedroom Split
Den/Bedroom Plus 6
Separate Den/Office N
Interior
Interior Features Upstairs, Eat-in Kitchen, Breakfast Bar, 9+ Flat Ceilings, Drink Wtr Filter Sys, Kitchen Island, Pantry, Double Vanity, Full Bth Master Bdrm, High Speed Internet, Granite Counters
Heating Natural Gas, ENERGY STAR Qualified Equipment
Cooling Refrigeration, Programmable Thmstat, Ceiling Fan(s)
Flooring Carpet, Tile
Fireplaces Type Living Room
Fireplace Yes
Window Features Vinyl Frame,Double Pane Windows,Low Emissivity Windows
SPA Heated,Private
Laundry WshrDry HookUp Only
Exterior
Exterior Feature Covered Patio(s), Patio, Separate Guest House
Parking Features Attch'd Gar Cabinets, Dir Entry frm Garage, Electric Door Opener, Side Vehicle Entry
Garage Spaces 2.0
Garage Description 2.0
Fence Block
Pool Variable Speed Pump, Heated, Private
Community Features Community Spa Htd, Community Pool Htd, Lake Subdivision, Playground, Biking/Walking Path, Clubhouse
Utilities Available SRP, City Gas
Amenities Available FHA Approved Prjct, Management, Rental OK (See Rmks), VA Approved Prjct
Roof Type Tile
Private Pool Yes
Building
Lot Description Sprinklers In Rear, Sprinklers In Front, Desert Front, Synthetic Grass Back
Story 2
Builder Name Landsea
Sewer Public Sewer
Water City Water
Structure Type Covered Patio(s),Patio, Separate Guest House
New Construction No
Schools
Elementary Schools Schnepf Elementary School
Middle Schools Newell Barney Middle School
High Schools Queen Creek High School
School District Queen Creek Unified District
Others
HOA Name Harvest
HOA Fee Include Maintenance Grounds
Senior Community No
Tax ID 313-30-485
Ownership Fee Simple
Acceptable Financing Cash, Conventional, FHA, VA Loan
Horse Property N
Listing Terms Cash, Conventional, FHA, VA Loan
Financing Conventional
Read Less

Copyright 2024 Arizona Regional Multiple Listing Service, Inc. All rights reserved.
Bought with My Home Group Real Estate




