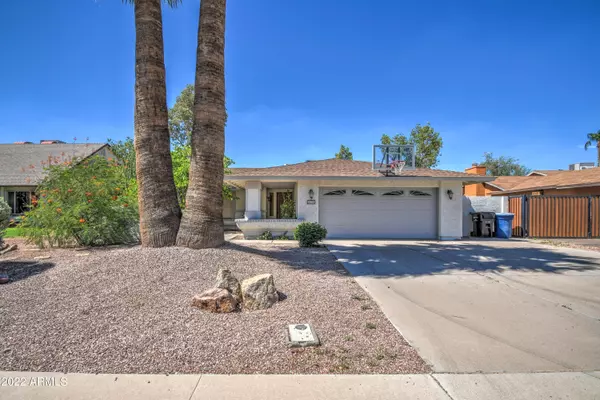For more information regarding the value of a property, please contact us for a free consultation.
4530 W JUPITER Way Chandler, AZ 85226
Want to know what your home might be worth? Contact us for a FREE valuation!

Our team is ready to help you sell your home for the highest possible price ASAP
Key Details
Sold Price $539,000
Property Type Single Family Home
Sub Type Single Family - Detached
Listing Status Sold
Purchase Type For Sale
Square Footage 1,853 sqft
Price per Sqft $290
Subdivision Glenview Estates 2
MLS Listing ID 6599464
Sold Date 02/07/24
Style Ranch
Bedrooms 4
HOA Y/N No
Originating Board Arizona Regional Multiple Listing Service (ARMLS)
Year Built 1983
Annual Tax Amount $1,911
Tax Year 2022
Lot Size 8,311 Sqft
Acres 0.19
Property Description
Beautiful updated 4-bedroom 2 bath home with no HOA! Natural brick fireplace greets you as you enter the family room, LVT flooring throughout.
Master bedroom boast 2 closets ontop of the larger bedroom size with entry to the backyard. 2 car garage with workbench and more shelving. Large RV area and gate. Backyard is equipped with gardening bed, storage shed, and 2 citrus trees. Large, covered patio with Arizona room. Modern kitchen with granite and quartz countertops, custom cabinets, marble backsplash, new appliances including a built-in microwave. Professionally designed. Within 7 minutes of HWY's 10,101 and 202. Neighborhood walking trail, walking distance to Desert Breeze, Nozomi, and MTN View Parks. READY FOR MOVE IN. Seller is willing to pay for a home warranty
Location
State AZ
County Maricopa
Community Glenview Estates 2
Direction From Chandler Blvd head south on Terrace then left on Jupiter Way.
Rooms
Other Rooms Family Room, Arizona RoomLanai
Den/Bedroom Plus 4
Separate Den/Office N
Interior
Interior Features Kitchen Island, 3/4 Bath Master Bdrm, Double Vanity, Granite Counters
Heating Ceiling
Cooling Refrigeration, Programmable Thmstat, Ceiling Fan(s)
Flooring Vinyl
Fireplaces Type 1 Fireplace, Living Room
Fireplace Yes
SPA None
Laundry WshrDry HookUp Only
Exterior
Exterior Feature Covered Patio(s), Patio, Screened in Patio(s), Storage
Parking Features Dir Entry frm Garage, Electric Door Opener, RV Gate, RV Access/Parking
Garage Spaces 2.0
Garage Description 2.0
Fence Block
Pool None
Landscape Description Irrigation Back, Irrigation Front
Community Features Playground, Biking/Walking Path
Utilities Available SRP
Amenities Available Not Managed
Roof Type Composition
Accessibility Ktch Low Cabinetry
Private Pool No
Building
Lot Description Sprinklers In Rear, Desert Back, Desert Front, Grass Back, Auto Timer H2O Front, Auto Timer H2O Back, Irrigation Front, Irrigation Back
Story 1
Builder Name Elliot Homes
Sewer Public Sewer
Water City Water
Architectural Style Ranch
Structure Type Covered Patio(s),Patio,Screened in Patio(s),Storage
New Construction No
Schools
Elementary Schools Palominas Elementary School
Middle Schools Pueblo Elementary School
High Schools Corona Del Sol High School
School District Tempe Union High School District
Others
HOA Fee Include No Fees
Senior Community No
Tax ID 301-89-486
Ownership Fee Simple
Acceptable Financing Cash, Conventional, FHA, VA Loan
Horse Property N
Listing Terms Cash, Conventional, FHA, VA Loan
Financing FHA
Special Listing Condition Owner/Agent
Read Less

Copyright 2025 Arizona Regional Multiple Listing Service, Inc. All rights reserved.
Bought with My Home Group Real Estate




