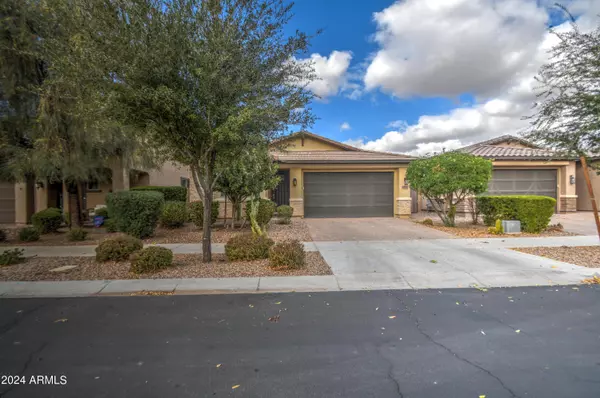For more information regarding the value of a property, please contact us for a free consultation.
10116 E AMPERE Avenue Mesa, AZ 85212
Want to know what your home might be worth? Contact us for a FREE valuation!

Our team is ready to help you sell your home for the highest possible price ASAP
Key Details
Sold Price $527,500
Property Type Single Family Home
Sub Type Single Family - Detached
Listing Status Sold
Purchase Type For Sale
Square Footage 1,845 sqft
Price per Sqft $285
Subdivision Eastmark Development Unit 7 North Parcels 7-13 Thr
MLS Listing ID 6649482
Sold Date 02/09/24
Style Ranch
Bedrooms 3
HOA Fees $100/mo
HOA Y/N Yes
Originating Board Arizona Regional Multiple Listing Service (ARMLS)
Year Built 2017
Annual Tax Amount $3,037
Tax Year 2023
Lot Size 5,400 Sqft
Acres 0.12
Property Description
**$10,000 Buyer Bonus** How would you like the most highly upgraded home in all of Eastmark for under $550,000!! This is one of Shea Homes' most desired floor plans they offer! This home is immaculate & has to many upgrades to outline here. This amazing open floor plan combines a stunning kitchen with a massive living area. The kitchen offers a gas gourmet range, Oversized cabinets, Quartz countertops, an upgraded glass tile backsplash, modern exhaust hood, and oversized kitchen island. Throughout the entirety of the home you will notice the attention to detail and thoughtful choices of colors and finishes. Step outside to the large low maintenance backyard featuring an above ground jacuzzi! All of this in Eastmark! Parks, Athletic fields, fishing, skatepark, You want it it's here! The easy upkeep landscaping adds to the appeal of this property, ensuring that you can spend more time enjoying your home and less time on maintenance. The community itself boasts fantastic amenities, including a Biking/Walking Path for outdoor enthusiasts, a Playground, and a Community Pool for relaxing on warm days.
Welcome to this charming 3-bedroom, 2-bathroom home in the highly sought-after Eastmark community. With a carefully designed floor plan, this residence offers both functionality and style.
As you step inside, you'll be greeted by a spacious and inviting living area, perfect for entertaining or relaxing with your loved ones. The kitchen is a chef's delight, featuring a convenient kitchen island that provides additional counter space and doubles as a breakfast bar.
The master bedroom is a tranquil retreat, complete with an ensuite bathroom for added privacy and comfort. The two additional bedrooms are generously sized, providing ample space for family members or guests.
One of the highlights of this home is the covered patio, extending your living space outdoors. Whether you're hosting a barbecue or simply enjoying a quiet evening, this space is perfect for all your outdoor activities.
The easy upkeep landscaping adds to the appeal of this property, ensuring that you can spend more time enjoying your home and less time on maintenance. The community itself boasts fantastic amenities, including a Biking/Walking Path for outdoor enthusiasts, a Children's Playground for the little ones, and a Community Pool for relaxing on warm days.
Located in the desired Eastmark location, you'll have access to TONS of shopping, and dining options. Don't miss the opportunity to make this house your home - a perfect blend of modern living, community amenities, and a fantastic location. Welcome to your new Eastmark lifestyle!
Location
State AZ
County Maricopa
Community Eastmark Development Unit 7 North Parcels 7-13 Thr
Direction Head east on Ray Rd, Turn left onto Eastmark Pkwy, Turn right onto Theorem Dr,then Turn right, Turn left onto Ampere Ave. Property is located on the left. As you step inside, you'll be greeted by a
Rooms
Other Rooms Great Room
Master Bedroom Split
Den/Bedroom Plus 4
Separate Den/Office Y
Interior
Interior Features Breakfast Bar, 9+ Flat Ceilings, No Interior Steps, Kitchen Island, Pantry, Double Vanity, Full Bth Master Bdrm, High Speed Internet
Heating Electric
Cooling Refrigeration, Ceiling Fan(s)
Flooring Carpet, Tile
Fireplaces Number No Fireplace
Fireplaces Type None
Fireplace No
Window Features Double Pane Windows
SPA Above Ground,Private
Exterior
Exterior Feature Covered Patio(s)
Parking Features Dir Entry frm Garage, Electric Door Opener
Garage Spaces 2.0
Garage Description 2.0
Fence Block
Pool None
Community Features Community Pool Htd, Playground, Biking/Walking Path, Clubhouse
Utilities Available SRP, SW Gas
Roof Type Tile
Private Pool No
Building
Lot Description Desert Back, Desert Front
Story 1
Builder Name SHEA
Sewer Sewer in & Cnctd, Public Sewer
Water City Water
Architectural Style Ranch
Structure Type Covered Patio(s)
New Construction No
Schools
Elementary Schools Queen Creek Elementary School
Middle Schools Queen Creek Middle School
High Schools Queen Creek High School
School District Queen Creek Unified District
Others
HOA Name Eastmark
HOA Fee Include Street Maint
Senior Community No
Tax ID 304-32-338
Ownership Fee Simple
Acceptable Financing Cash, Conventional, FHA, VA Loan
Horse Property N
Listing Terms Cash, Conventional, FHA, VA Loan
Financing Conventional
Read Less

Copyright 2025 Arizona Regional Multiple Listing Service, Inc. All rights reserved.
Bought with Keller Williams Integrity First




