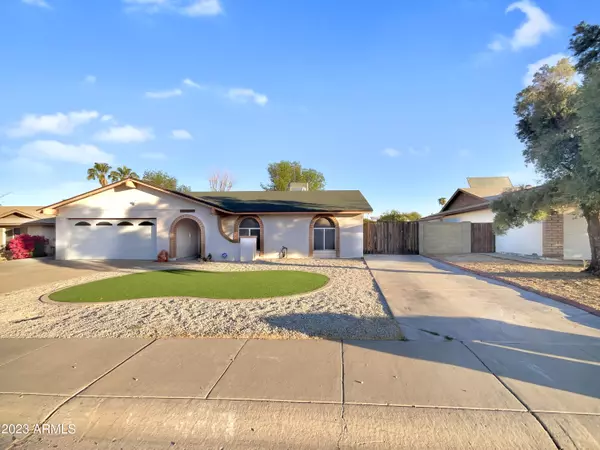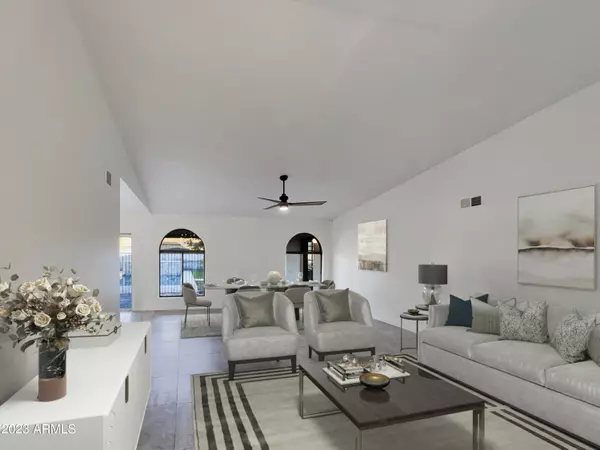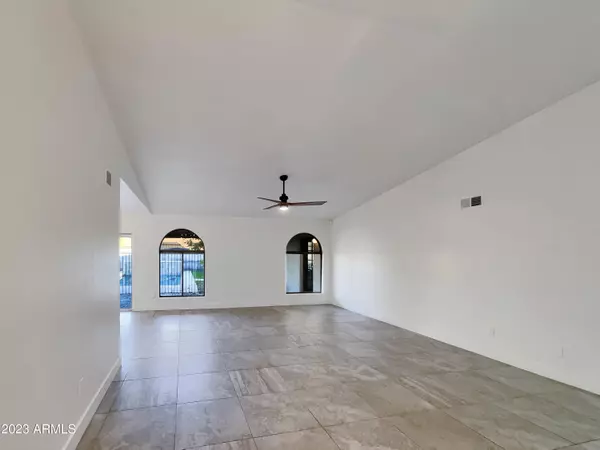For more information regarding the value of a property, please contact us for a free consultation.
3904 W WILLOW Avenue Phoenix, AZ 85029
Want to know what your home might be worth? Contact us for a FREE valuation!

Our team is ready to help you sell your home for the highest possible price ASAP
Key Details
Sold Price $465,000
Property Type Single Family Home
Sub Type Single Family - Detached
Listing Status Sold
Purchase Type For Sale
Square Footage 1,621 sqft
Price per Sqft $286
Subdivision Westcliff Park Unit 3
MLS Listing ID 6629919
Sold Date 01/26/24
Bedrooms 4
HOA Y/N No
Originating Board Arizona Regional Multiple Listing Service (ARMLS)
Year Built 1982
Annual Tax Amount $1,702
Tax Year 2023
Lot Size 8,831 Sqft
Acres 0.2
Property Description
Welcome to this stunning property nestled in a serene neighborhood! Designed with a natural color palette, this home exudes a calming ambiance from the moment you step inside. With its various other rooms, this residence offers flexible living space. The primary bathroom boasts double sinks and the ample under sink storage provides a solution for all your organization needs. Step outside to the fenced backyard and discover your own private oasis, complete with an inviting in ground pool for endless relaxation. The covered sitting area offers a perfect spot to unwind and entertain guests. Furthermore, this home features fresh interior paint and partial flooring replacement in select areas, enhancing its overall appeal. Don't miss the opportunity to make this remarkable property yours!
Location
State AZ
County Maricopa
Community Westcliff Park Unit 3
Direction Head east on W Thunderbird Rd toward N 42nd Ave. Turn right onto N 39th Ave. Turn right onto W Willow Ave
Rooms
Den/Bedroom Plus 4
Separate Den/Office N
Interior
Interior Features Eat-in Kitchen, Full Bth Master Bdrm
Heating Electric
Cooling Refrigeration
Flooring Carpet, Tile
Fireplaces Number No Fireplace
Fireplaces Type None
Fireplace No
SPA None
Laundry WshrDry HookUp Only
Exterior
Garage Spaces 4.0
Garage Description 4.0
Fence Block
Pool Private
Utilities Available APS
Amenities Available None
Roof Type Composition
Private Pool Yes
Building
Lot Description Gravel/Stone Front, Synthetic Grass Back
Story 1
Builder Name UNK
Sewer Public Sewer
Water City Water
New Construction No
Schools
Elementary Schools Chaparral Elementary School - Phoenix
Middle Schools Desert Foothills Middle School
High Schools Greenway High School
School District Glendale Union High School District
Others
HOA Fee Include No Fees
Senior Community No
Tax ID 149-26-374
Ownership Fee Simple
Acceptable Financing Cash, Conventional, 1031 Exchange, VA Loan
Horse Property N
Listing Terms Cash, Conventional, 1031 Exchange, VA Loan
Financing Conventional
Read Less

Copyright 2025 Arizona Regional Multiple Listing Service, Inc. All rights reserved.
Bought with HomeSmart




