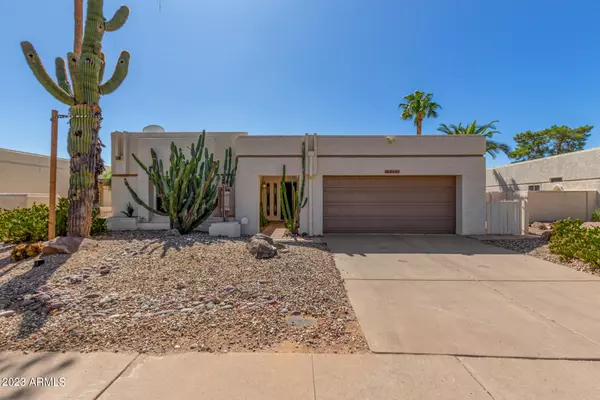For more information regarding the value of a property, please contact us for a free consultation.
6761 E PHELPS Road Scottsdale, AZ 85254
Want to know what your home might be worth? Contact us for a FREE valuation!

Our team is ready to help you sell your home for the highest possible price ASAP
Key Details
Sold Price $600,000
Property Type Single Family Home
Sub Type Single Family - Detached
Listing Status Sold
Purchase Type For Sale
Square Footage 1,802 sqft
Price per Sqft $332
Subdivision Barclay Place
MLS Listing ID 6608263
Sold Date 12/11/23
Style Contemporary,Territorial/Santa Fe
Bedrooms 2
HOA Fees $40/mo
HOA Y/N Yes
Originating Board Arizona Regional Multiple Listing Service (ARMLS)
Year Built 1983
Annual Tax Amount $2,096
Tax Year 2022
Lot Size 9,332 Sqft
Acres 0.21
Property Description
Great home. Great location. Great Deal!
Discover a cozy retreat in the heart of Scottsdale with this single-level, 2-bedroom, 2-bathroom home spanning 1802 square feet. This property offers a comfortable living space with a layout designed for everyday living.
As you enter, you'll find the home filled with natural light, giving it a warm and inviting ambiance. The open floor plan connects the living, dining, and kitchen areas, providing a functional space for daily life.
Both bedrooms serve as primary retreats, each featuring its own walk-in closet and ensuite bathroom for added convenience and privacy.
The backyard boasts a sparkling pool amidst desert landscaping, offering a place to relax and enjoy the Arizona weather. Throughout the home, you'll find tile flooring, which not only enhances the home's clean look but also simplifies upkeep.
Located conveniently near the 101 freeway, you'll have easy access to Scottsdale's amenities, including the Kierland shopping area.
Location
State AZ
County Maricopa
Community Barclay Place
Direction Heading east on Bell Rd turn south on 68th Street and turn west on E Phelps Rd. House is 2nd on the south side of the road.
Rooms
Other Rooms Great Room
Den/Bedroom Plus 2
Separate Den/Office N
Interior
Interior Features Eat-in Kitchen, No Interior Steps, Wet Bar, 2 Master Baths, High Speed Internet
Heating Electric
Cooling Refrigeration, Both Refrig & Evap, Programmable Thmstat, Evaporative Cooling, Ceiling Fan(s)
Flooring Carpet, Tile
Fireplaces Type 1 Fireplace
Fireplace Yes
Window Features Double Pane Windows
SPA None
Laundry Dryer Included, Inside, Washer Included
Exterior
Exterior Feature Covered Patio(s), Patio
Garage Spaces 2.0
Garage Description 2.0
Fence Block
Pool Private
Community Features Biking/Walking Path
Utilities Available APS
Amenities Available Rental OK (See Rmks)
Roof Type Foam
Private Pool Yes
Building
Lot Description Desert Back, Desert Front
Story 1
Builder Name UNK
Sewer Public Sewer
Water City Water
Architectural Style Contemporary, Territorial/Santa Fe
Structure Type Covered Patio(s),Patio
New Construction No
Schools
Elementary Schools Sandpiper Elementary School
Middle Schools Desert Shadows Middle School - Scottsdale
High Schools Paradise Valley High School
School District Paradise Valley Unified District
Others
HOA Name Integrity First Prop
HOA Fee Include Maintenance Grounds,Street Maint
Senior Community No
Tax ID 215-40-360
Ownership Fee Simple
Acceptable Financing Cash, Conventional, 1031 Exchange
Horse Property N
Listing Terms Cash, Conventional, 1031 Exchange
Financing Cash
Read Less

Copyright 2024 Arizona Regional Multiple Listing Service, Inc. All rights reserved.
Bought with DeLex Realty




