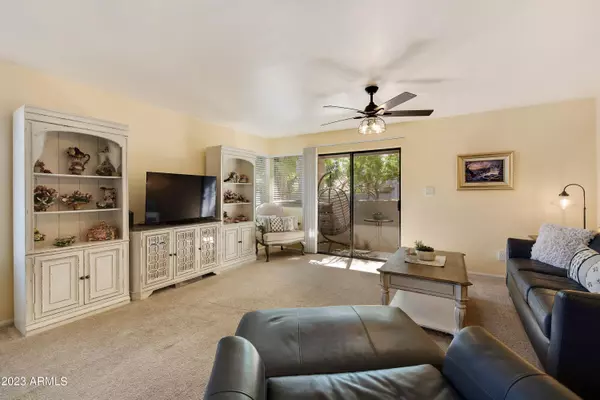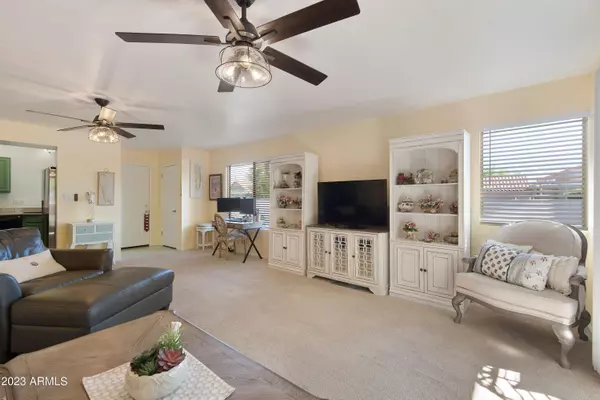For more information regarding the value of a property, please contact us for a free consultation.
10115 E MOUNTAIN VIEW Road #1089 Scottsdale, AZ 85258
Want to know what your home might be worth? Contact us for a FREE valuation!

Our team is ready to help you sell your home for the highest possible price ASAP
Key Details
Sold Price $395,000
Property Type Condo
Sub Type Apartment Style/Flat
Listing Status Sold
Purchase Type For Sale
Square Footage 1,076 sqft
Price per Sqft $367
Subdivision Venetian Condominium Phase 2
MLS Listing ID 6614027
Sold Date 10/30/23
Style Other (See Remarks)
Bedrooms 2
HOA Fees $266/mo
HOA Y/N Yes
Originating Board Arizona Regional Multiple Listing Service (ARMLS)
Year Built 1984
Annual Tax Amount $934
Tax Year 2022
Lot Size 1,211 Sqft
Acres 0.03
Property Description
Absolutely stunning 2 bed 2 bath condo with 1 car garage, in the highly desirable gated community of the Venetian. This ground floor gorgeous condo features shabby chic touches throughout. It has been lovingly maintained and features a large open floor plan, fresh paint, black appliances and a SS fridge that is new, upgraded lighting, resurfaced cabinets, a wood burning fireplace, and incredible community with pool, spa, workout facility and club house. It is close to the 101, Honor Health hospital, tons of parks, walking paths, shopping and restaurants.
Location
State AZ
County Maricopa
Community Venetian Condominium Phase 2
Direction From 101, go East on Via Linda. Turn Right on Mountain View, right into complex. Go left once inside and follow around to unit.
Rooms
Other Rooms Great Room
Master Bedroom Not split
Den/Bedroom Plus 2
Separate Den/Office N
Interior
Interior Features Furnished(See Rmrks), No Interior Steps, 3/4 Bath Master Bdrm, High Speed Internet, Granite Counters
Heating Electric
Cooling Refrigeration, Programmable Thmstat, Ceiling Fan(s)
Flooring Carpet, Tile
Fireplaces Type 1 Fireplace
Fireplace Yes
Window Features Double Pane Windows
SPA None
Exterior
Exterior Feature Covered Patio(s), Patio
Parking Features Electric Door Opener, Detached
Garage Spaces 1.0
Garage Description 1.0
Fence Block
Pool None
Community Features Gated Community, Community Spa Htd, Community Spa, Community Pool, Biking/Walking Path, Clubhouse, Fitness Center
Utilities Available APS
Amenities Available Rental OK (See Rmks)
Roof Type Tile
Private Pool No
Building
Lot Description Corner Lot, Gravel/Stone Front, Gravel/Stone Back, Auto Timer H2O Front, Auto Timer H2O Back
Story 2
Unit Features Ground Level
Builder Name unknown
Sewer Public Sewer
Water City Water
Architectural Style Other (See Remarks)
Structure Type Covered Patio(s),Patio
New Construction No
Schools
Elementary Schools Laguna Elementary School
Middle Schools Mountainside Middle School
High Schools Desert Mountain High School
School District Scottsdale Unified District
Others
HOA Name Venetian
HOA Fee Include Roof Repair,Insurance,Pest Control,Maintenance Grounds,Front Yard Maint,Trash,Roof Replacement,Maintenance Exterior
Senior Community No
Tax ID 217-46-282
Ownership Condominium
Acceptable Financing Conventional, 1031 Exchange, VA Loan
Horse Property N
Listing Terms Conventional, 1031 Exchange, VA Loan
Financing Cash
Read Less

Copyright 2025 Arizona Regional Multiple Listing Service, Inc. All rights reserved.
Bought with Hague Partners




