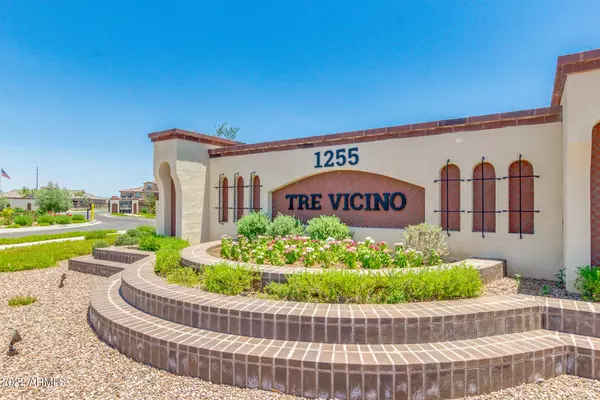For more information regarding the value of a property, please contact us for a free consultation.
1255 N ARIZONA Avenue #1318 Chandler, AZ 85225
Want to know what your home might be worth? Contact us for a FREE valuation!

Our team is ready to help you sell your home for the highest possible price ASAP
Key Details
Sold Price $457,000
Property Type Townhouse
Sub Type Townhouse
Listing Status Sold
Purchase Type For Sale
Square Footage 1,856 sqft
Price per Sqft $246
Subdivision Tre Vicino Condominium
MLS Listing ID 6582859
Sold Date 08/30/23
Bedrooms 3
HOA Fees $260/mo
HOA Y/N Yes
Originating Board Arizona Regional Multiple Listing Service (ARMLS)
Year Built 2022
Annual Tax Amount $153
Tax Year 2022
Lot Size 686 Sqft
Acres 0.02
Property Description
THIS IS THE LAST CAROLINE PLAN IN THE COMMUNITY. HOME IS FINISHED AND READY FOR YOU TO MOVE IN SOON. THIS IS AN END UNIT IN IT'S BUIDLING, ONY ONE NEIGHBOR. Spacious and modern, this energy-efficient 4-bed, 2-bath home spans 1,856 square feet. Its eco-conscious design features a large kitchen with a generous island, lots of cabinets, and new energy saving stainless-steel appliances. The open concept living room seamlessly integrates with the kitchen creating an airy and inviting space, illuminated by ample natural light. This home prioritizes efficiency, with features such as dual pane low E windows, insulation, and HVAC systems, reducing environmental impact while keeping utility costs lower. Enjoy the perfect blend of comfort, style, and sustainability in this remarkable home!
Location
State AZ
County Maricopa
Community Tre Vicino Condominium
Direction Enter off of Arizona Ave. You are going to the building right behind the pool at the entrance. Inside the gate go left, then right and next first available right. On site Sales office is closed.
Rooms
Other Rooms Great Room, Family Room
Master Bedroom Split
Den/Bedroom Plus 3
Separate Den/Office N
Interior
Interior Features Eat-in Kitchen, 9+ Flat Ceilings, Fire Sprinklers, Soft Water Loop, Kitchen Island, 3/4 Bath Master Bdrm, Double Vanity, High Speed Internet, Smart Home, Granite Counters
Heating Electric, ENERGY STAR Qualified Equipment
Cooling Refrigeration, Programmable Thmstat, ENERGY STAR Qualified Equipment
Flooring Carpet, Tile
Fireplaces Number No Fireplace
Fireplaces Type None
Fireplace No
Window Features Vinyl Frame,ENERGY STAR Qualified Windows,Double Pane Windows,Low Emissivity Windows
SPA None
Laundry Engy Star (See Rmks), Wshr/Dry HookUp Only
Exterior
Garage Spaces 2.0
Garage Description 2.0
Fence Block, Partial
Pool None
Community Features Gated Community, Community Pool
Utilities Available SRP
Amenities Available FHA Approved Prjct, Management, VA Approved Prjct
Roof Type Tile
Accessibility Lever Handles
Private Pool No
Building
Lot Description Corner Lot, Gravel/Stone Front
Story 2
Builder Name D R Horton
Sewer Public Sewer
Water City Water
New Construction No
Schools
Elementary Schools Rudy G Bologna Elementary
Middle Schools John M Andersen Jr High School
High Schools Chandler High School
School District Chandler Unified District
Others
HOA Name Tre Vicino
HOA Fee Include Trash,Maintenance Exterior
Senior Community No
Tax ID 302-40-493
Ownership Condominium
Acceptable Financing Cash, Conventional, FHA, VA Loan
Horse Property N
Listing Terms Cash, Conventional, FHA, VA Loan
Financing Conventional
Read Less

Copyright 2024 Arizona Regional Multiple Listing Service, Inc. All rights reserved.
Bought with Berkshire Hathaway HomeServices Arizona Properties




