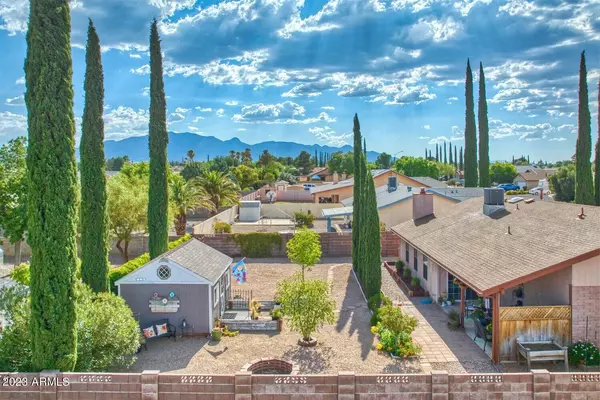For more information regarding the value of a property, please contact us for a free consultation.
5102 CALLE CUMBRE -- Sierra Vista, AZ 85635
Want to know what your home might be worth? Contact us for a FREE valuation!

Our team is ready to help you sell your home for the highest possible price ASAP
Key Details
Sold Price $320,900
Property Type Single Family Home
Sub Type Single Family - Detached
Listing Status Sold
Purchase Type For Sale
Square Footage 1,825 sqft
Price per Sqft $175
Subdivision Mission Hills Estates Tr Unit 115
MLS Listing ID 6577655
Sold Date 08/30/23
Style Ranch
Bedrooms 2
HOA Y/N No
Originating Board Arizona Regional Multiple Listing Service (ARMLS)
Year Built 1992
Annual Tax Amount $1,222
Tax Year 2022
Lot Size 9,596 Sqft
Acres 0.22
Property Description
This is one meticulously-kept property inside and out featuring 1825SF with 2/2/2 on a larger lot with lovely mountain views and many wonderful amenities for you to enjoy...all you have to do is move in!!! When you walk in you say, ''WOW'' , then feel just how soothing and comfortable it is with a front living area, plus Great room/Open concept living area in the back...Upgrades include removing popcorn ceilings, new paint/trim, new carpet/tile in most of the home, new Master Bath remodel with raised, comfort-height counters, dual sinks, and stunning quartz...plus, a walk-in shower and jetted tub...newer SS Kitchen Appliances w/5-year warranty (until late 2024), new can-lighting in kitchen, dining, family room...new blinds throughout, new outlets/switches throughout too!!!
Location
State AZ
County Cochise
Community Mission Hills Estates Tr Unit 115
Direction Snyder, go EAST to Via Cerrito, go SOUTH to Calle Cumbre, go EAST to Property on RIGHT
Rooms
Other Rooms Separate Workshop
Master Bedroom Split
Den/Bedroom Plus 2
Separate Den/Office N
Interior
Interior Features Breakfast Bar, No Interior Steps, Vaulted Ceiling(s), Pantry, Double Vanity, Full Bth Master Bdrm, Separate Shwr & Tub, Tub with Jets, High Speed Internet, Laminate Counters
Heating Natural Gas
Cooling Refrigeration, Programmable Thmstat, Ceiling Fan(s)
Flooring Carpet, Tile
Fireplaces Type 1 Fireplace, Family Room
Fireplace Yes
Window Features Skylight(s),Double Pane Windows,Low Emissivity Windows
SPA None
Exterior
Exterior Feature Covered Patio(s), Patio, Built-in Barbecue
Parking Features RV Access/Parking
Garage Spaces 2.0
Garage Description 2.0
Fence Block, Wrought Iron
Pool None
Utilities Available SSVEC, SW Gas
Amenities Available None
View Mountain(s)
Roof Type Composition
Private Pool No
Building
Lot Description Desert Back, Gravel/Stone Front
Story 1
Builder Name UNK
Sewer Sewer in & Cnctd, Public Sewer
Water Pvt Water Company
Architectural Style Ranch
Structure Type Covered Patio(s),Patio,Built-in Barbecue
New Construction No
Schools
Elementary Schools Pueblo Del Sol Elementary School
Middle Schools Joyce Clark Middle School
High Schools Buena High School
School District Sierra Vista Unified District
Others
HOA Fee Include No Fees
Senior Community No
Tax ID 107-78-316
Ownership Fee Simple
Acceptable Financing Cash, Conventional, FHA, VA Loan
Horse Property N
Listing Terms Cash, Conventional, FHA, VA Loan
Financing Cash
Read Less

Copyright 2025 Arizona Regional Multiple Listing Service, Inc. All rights reserved.
Bought with Long Realty Company




