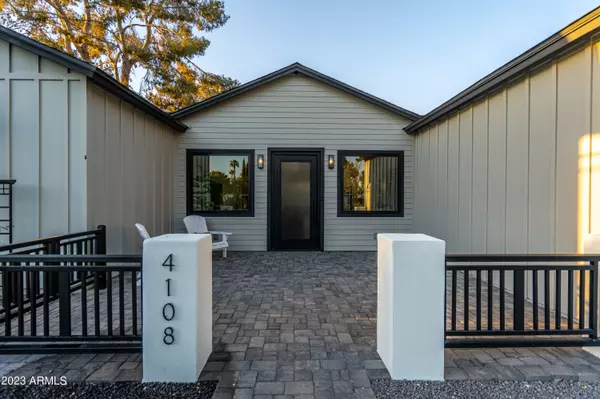For more information regarding the value of a property, please contact us for a free consultation.
4108 E CAMBRIDGE Avenue Phoenix, AZ 85008
Want to know what your home might be worth? Contact us for a FREE valuation!

Our team is ready to help you sell your home for the highest possible price ASAP
Key Details
Sold Price $1,450,000
Property Type Single Family Home
Sub Type Single Family - Detached
Listing Status Sold
Purchase Type For Sale
Square Footage 3,353 sqft
Price per Sqft $432
Subdivision Rancho Ventura Tr 8 Lot 195-224
MLS Listing ID 6539574
Sold Date 08/29/23
Bedrooms 4
HOA Y/N No
Originating Board Arizona Regional Multiple Listing Service (ARMLS)
Year Built 2023
Annual Tax Amount $2,276
Tax Year 2022
Lot Size 0.251 Acres
Acres 0.25
Property Description
Gorgeous new construction in the highly sought-after neighborhood of Rancho Ventura. A rare opportunity to own a brand new lower Arcadia dream home for under $475/per sq foot. Designed & built by ASE Development, this single-level masterpiece boasts four generously sized en-suite bedrooms with walk-in closets and 4.5 luxurious bathrooms.
11ft ceilings create a bright & spacious living area that seamlessly flows into the chefs kitchen -- featuring a quartz waterfall island, custom cabinetry, top-of-the-line stainless steel appliance package & wine fridge that is perfect for entertaining. Huge windows lead out to a lush backyard, sparkling black pebble tec pool and oversized pool deck fit with low voltage back-lit planters --- a space perfect for hosting family and friends any time of year. With almost 11,000 square feet of irrigated lot, there's plenty of space for everyone to relax and enjoy Arizona's indoor/outdoor living.
Conveniently located in Arcadia, this home is just minutes away from Sky Harbor International Airport, Scottsdale and downtown Phoenix. Experience the best of both worlds with the peace and quiet of the serene Rancho Ventura neighborhood, while still being close to all the hot spots in Arcadia.
Location
State AZ
County Maricopa
Community Rancho Ventura Tr 8 Lot 195-224
Rooms
Master Bedroom Split
Den/Bedroom Plus 4
Separate Den/Office N
Interior
Interior Features 9+ Flat Ceilings, Soft Water Loop, Kitchen Island, 2 Master Baths, Double Vanity, Full Bth Master Bdrm, Separate Shwr & Tub
Heating Natural Gas
Cooling Refrigeration
Flooring Tile
Fireplaces Number No Fireplace
Fireplaces Type None
Fireplace No
Window Features Dual Pane
SPA None
Laundry WshrDry HookUp Only
Exterior
Exterior Feature Patio
Parking Features Electric Vehicle Charging Station(s)
Garage Spaces 2.0
Garage Description 2.0
Fence Block
Pool Private
Amenities Available None
Roof Type Composition
Private Pool Yes
Building
Lot Description Grass Front, Grass Back
Story 1
Builder Name ASE Development
Sewer Public Sewer
Water City Water
Structure Type Patio
New Construction No
Schools
Elementary Schools Griffith Elementary School
Middle Schools Pat Tillman Middle School
High Schools Camelback High School
School District Phoenix Union High School District
Others
HOA Fee Include No Fees
Senior Community No
Tax ID 126-01-025
Ownership Fee Simple
Acceptable Financing Conventional, 1031 Exchange, VA Loan
Horse Property N
Listing Terms Conventional, 1031 Exchange, VA Loan
Financing Conventional
Read Less

Copyright 2025 Arizona Regional Multiple Listing Service, Inc. All rights reserved.
Bought with My Home Group Real Estate




