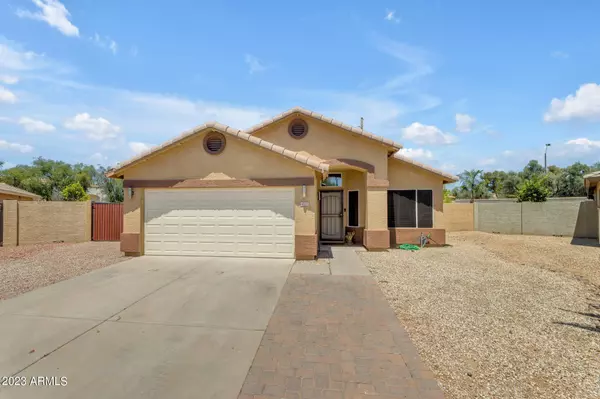For more information regarding the value of a property, please contact us for a free consultation.
723 N JOSHUA TREE Lane Gilbert, AZ 85234
Want to know what your home might be worth? Contact us for a FREE valuation!

Our team is ready to help you sell your home for the highest possible price ASAP
Key Details
Sold Price $528,000
Property Type Single Family Home
Sub Type Single Family - Detached
Listing Status Sold
Purchase Type For Sale
Square Footage 1,537 sqft
Price per Sqft $343
Subdivision El Dorado At The Highlands
MLS Listing ID 6576685
Sold Date 08/07/23
Style Ranch
Bedrooms 4
HOA Fees $43/mo
HOA Y/N Yes
Originating Board Arizona Regional Multiple Listing Service (ARMLS)
Year Built 1998
Annual Tax Amount $1,542
Tax Year 2022
Lot Size 9,845 Sqft
Acres 0.23
Property Description
Nestled in the heart of Gilbert is this rare and vibrant community, this home offers an exceptional living experience. The oversized lot with an RV gate and RV parking provides ample space for your adventurous spirit. With four bedrooms and two baths, there's plenty of room for family and friends to gather and create lasting memories. The home's welcoming ambiance is accentuated by two living spaces and a wood-burning fireplace, add charm and warmth to every moment spent together. The upgraded kitchen is a chef's dream, featuring granite countertops, stainless steel appliances, and custom cabinets that bring both style and functionality to the forefront. Retreat to the spacious master bedroom, boasting an ensuite with dual sinks, quartz countertops, and a walk-in shower, a serene escape from the world. Step into the backyard oasis, where fun and excitement await with a stunning pool, spa, and water feature - perfect for hosting unforgettable gatherings. Embrace the joy and energy of this Gilbert home, where every day is an invitation to live life to the fullest.
Location
State AZ
County Maricopa
Community El Dorado At The Highlands
Direction Head south on Recker Rd, Turn right onto Kroll Dr, Turn right onto Joshua Tree Ln. Property will be on the right.
Rooms
Other Rooms Family Room
Den/Bedroom Plus 4
Separate Den/Office N
Interior
Interior Features Eat-in Kitchen, Vaulted Ceiling(s), Pantry, Double Vanity, Full Bth Master Bdrm, High Speed Internet, Granite Counters
Heating Electric
Cooling Refrigeration, Ceiling Fan(s)
Flooring Carpet, Vinyl, Tile
Fireplaces Type 1 Fireplace, Family Room
Fireplace Yes
Window Features Double Pane Windows
SPA Heated,Private
Laundry Wshr/Dry HookUp Only
Exterior
Exterior Feature Covered Patio(s), Patio
Parking Features Dir Entry frm Garage, Electric Door Opener, RV Gate, RV Access/Parking
Garage Spaces 2.0
Garage Description 2.0
Fence Block
Pool Fenced, Private
Community Features Biking/Walking Path
Utilities Available SRP
Amenities Available Management
Roof Type Tile
Private Pool Yes
Building
Lot Description Desert Back, Desert Front, Grass Back
Story 1
Builder Name Fulton Homes
Sewer Public Sewer
Water City Water
Architectural Style Ranch
Structure Type Covered Patio(s),Patio
New Construction No
Schools
Elementary Schools Carol Rae Ranch Elementary
Middle Schools Greenfield Junior High School
High Schools Highland High School
School District Gilbert Unified District
Others
HOA Name Cornerstone
HOA Fee Include Maintenance Grounds
Senior Community No
Tax ID 304-15-243
Ownership Fee Simple
Acceptable Financing Cash, Conventional, FHA, VA Loan
Horse Property N
Listing Terms Cash, Conventional, FHA, VA Loan
Financing Conventional
Read Less

Copyright 2025 Arizona Regional Multiple Listing Service, Inc. All rights reserved.
Bought with HomeSmart




