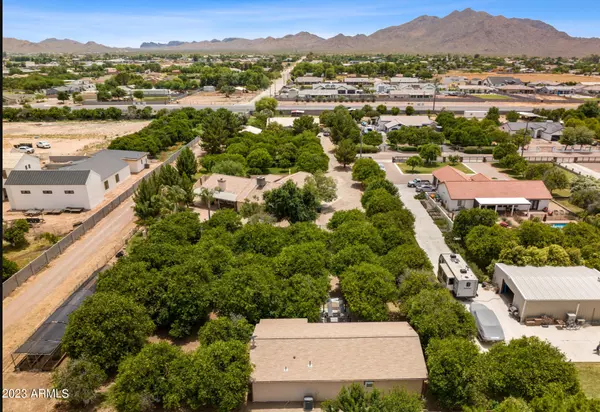For more information regarding the value of a property, please contact us for a free consultation.
18144 E VENCINO Street Gilbert, AZ 85298
Want to know what your home might be worth? Contact us for a FREE valuation!

Our team is ready to help you sell your home for the highest possible price ASAP
Key Details
Sold Price $880,000
Property Type Single Family Home
Sub Type Single Family - Detached
Listing Status Sold
Purchase Type For Sale
Square Footage 2,100 sqft
Price per Sqft $419
Subdivision Chandler Mesa Ranches
MLS Listing ID 6565649
Sold Date 08/04/23
Style Territorial/Santa Fe
Bedrooms 3
HOA Y/N No
Originating Board Arizona Regional Multiple Listing Service (ARMLS)
Year Built 1998
Annual Tax Amount $3,464
Tax Year 2022
Lot Size 1.185 Acres
Acres 1.19
Property Description
Charming farmhouse with TWO 3-car garages, detached casita, and private swimming pool, on 1.185 acres with no HOA. Casita with 3-car garage built in 2007, permitted as home office/gym, with 3/4 bath and laundry facilities. Main house kitchen, laundry room and all bathrooms were updated in 2015 with granite countertops and stainless appliances. Both 3-car garages have 220V power, ample cabinets, workbenches, and insulated doors. Detached garage is set up as the perfect workshop with A/C. 35 mature fruit trees, pine trees, large garden, garden shed and dog run. The yard is fully fenced and horses are allowed. Courtyard entry with flagstone pavers, custom arch and iron security gate. Main house HVAC system replaced in 2018. Paved private street and cul-de-sac location.
Location
State AZ
County Maricopa
Community Chandler Mesa Ranches
Direction West on Riggs, north on 181st St, east on Vencino. Go to end of cul de sac the house is on the left hand side of the street
Rooms
Other Rooms Separate Workshop, Great Room
Guest Accommodations 450.0
Master Bedroom Split
Den/Bedroom Plus 4
Separate Den/Office Y
Interior
Interior Features Eat-in Kitchen, Drink Wtr Filter Sys, No Interior Steps, Vaulted Ceiling(s), Pantry, 3/4 Bath Master Bdrm, Double Vanity, High Speed Internet, Granite Counters
Heating Electric
Cooling Refrigeration, Programmable Thmstat, Mini Split, ENERGY STAR Qualified Equipment
Flooring Carpet, Tile
Fireplaces Type 1 Fireplace
Fireplace Yes
Window Features Double Pane Windows
SPA None
Laundry 220 V Dryer Hookup, Wshr/Dry HookUp Only
Exterior
Exterior Feature Private Street(s), Private Yard, Storage, Separate Guest House
Parking Features Attch'd Gar Cabinets, Electric Door Opener, Extnded Lngth Garage, Side Vehicle Entry, Temp Controlled, RV Access/Parking
Garage Spaces 6.0
Garage Description 6.0
Fence Block, Chain Link, Wood
Pool Play Pool, Private
Landscape Description Irrigation Back, Irrigation Front
Utilities Available Propane
Amenities Available Not Managed
Roof Type Composition, Tile
Private Pool Yes
Building
Lot Description Sprinklers In Rear, Sprinklers In Front, Cul-De-Sac, Grass Front, Irrigation Front, Irrigation Back
Story 1
Builder Name Diamanté Homes
Sewer Septic in & Cnctd, Septic Tank
Water City Water
Architectural Style Territorial/Santa Fe
Structure Type Private Street(s), Private Yard, Storage, Separate Guest House
New Construction No
Schools
Elementary Schools Riggs Elementary
Middle Schools Dr Camille Casteel High School
High Schools Dr Camille Casteel High School
School District Chandler Unified District
Others
HOA Fee Include No Fees
Senior Community No
Tax ID 304-78-018-U
Ownership Fee Simple
Acceptable Financing Cash, Conventional, 1031 Exchange, FHA, VA Loan
Horse Property Y
Listing Terms Cash, Conventional, 1031 Exchange, FHA, VA Loan
Financing Conventional
Read Less

Copyright 2025 Arizona Regional Multiple Listing Service, Inc. All rights reserved.
Bought with Posh Properties




