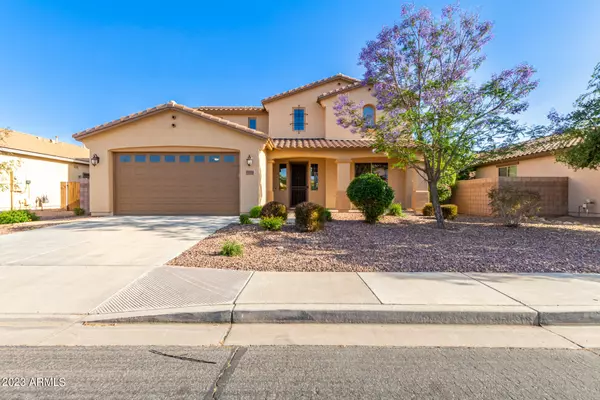For more information regarding the value of a property, please contact us for a free consultation.
685 W BARTLETT Way Chandler, AZ 85248
Want to know what your home might be worth? Contact us for a FREE valuation!

Our team is ready to help you sell your home for the highest possible price ASAP
Key Details
Sold Price $789,500
Property Type Single Family Home
Sub Type Single Family - Detached
Listing Status Sold
Purchase Type For Sale
Square Footage 3,082 sqft
Price per Sqft $256
Subdivision Fulton Ranch Parcel 7
MLS Listing ID 6549954
Sold Date 07/17/23
Style Santa Barbara/Tuscan
Bedrooms 5
HOA Fees $181/qua
HOA Y/N Yes
Originating Board Arizona Regional Multiple Listing Service (ARMLS)
Year Built 2009
Annual Tax Amount $3,576
Tax Year 2022
Lot Size 9,362 Sqft
Acres 0.21
Property Description
Stunning two-story 5BR/3BTH/3Garage residence in highly coveted Fulton Ranch! The moment you come inside, you'll be captivated by the spacious living & dining areas showcasing bountiful natural light, soothing color palette, & wood-look flooring. The seamless blend of elegance & comfort creates an atmosphere perfect for both relaxation & entertainment! The gorgeous kitchen boasts granite counters, top-of-the-line SS appliances, staggered cabinets adorned with crown moulding, recessed lighting, & a generous center island providing ample space for meal preparation. Venture upstairs to discover a versatile loft area, ideal for a home office, playroom, or additional living space! The sizable main bedroom serves as a private sanctuary, complete with an ensuite with dual sinks & a walk-in closet Experience the true showstopper of this property - the spectacular backyard oasis. The covered patio invites you to relax & unwind while the sparkling pool, complete with a cascading stone waterfall, beckons you to take a refreshing dip & the cozy firepit provides the perfect setting for intimate gatherings! Don't be scared off by Chandler Heights road behind, it provides a very private backyard. The Road actually dead ends at Alma School, so thru traffic is limited to a minimum. Try and enter or exit through the Fulton Ranch Blvd to see that it's only a walk or bike ride to nearby Snedigar Park and beautiful parks & lakes.
Location
State AZ
County Maricopa
Community Fulton Ranch Parcel 7
Direction Head east on Fulton Ranch Blvd towards Camellia Dr. Turn right onto Camellia Dr, right on Camellia Dr, left on San Carlos Way, right on Fern Dr, & left on Bartlett Way. Property is on the right.
Rooms
Other Rooms Loft, Great Room, Family Room
Master Bedroom Split
Den/Bedroom Plus 6
Separate Den/Office N
Interior
Interior Features Breakfast Bar, 9+ Flat Ceilings, Kitchen Island, Double Vanity, Full Bth Master Bdrm, Separate Shwr & Tub, High Speed Internet, Granite Counters
Heating Natural Gas
Cooling Refrigeration, Ceiling Fan(s)
Flooring Laminate, Tile
Fireplaces Number No Fireplace
Fireplaces Type Fire Pit, None
Fireplace No
Window Features Double Pane Windows
SPA None
Laundry Wshr/Dry HookUp Only
Exterior
Exterior Feature Covered Patio(s), Patio
Parking Features Dir Entry frm Garage, Electric Door Opener
Garage Spaces 3.0
Garage Description 3.0
Fence Block
Pool Fenced, Private
Community Features Near Bus Stop, Playground, Biking/Walking Path
Utilities Available SRP, SW Gas
Amenities Available Management
Roof Type Tile
Private Pool Yes
Building
Lot Description Gravel/Stone Front, Gravel/Stone Back, Grass Back
Story 2
Builder Name FULTON HOMES
Sewer Public Sewer
Water City Water
Architectural Style Santa Barbara/Tuscan
Structure Type Covered Patio(s),Patio
New Construction No
Schools
Elementary Schools Ira A. Fulton Elementary
Middle Schools Bogle Junior High School
High Schools Hamilton High School
School District Chandler Unified District
Others
HOA Name Fulton Ranch
HOA Fee Include Maintenance Grounds
Senior Community No
Tax ID 303-47-891
Ownership Fee Simple
Acceptable Financing Cash, Conventional
Horse Property N
Listing Terms Cash, Conventional
Financing Conventional
Read Less

Copyright 2025 Arizona Regional Multiple Listing Service, Inc. All rights reserved.
Bought with Long Realty The FOX Group




