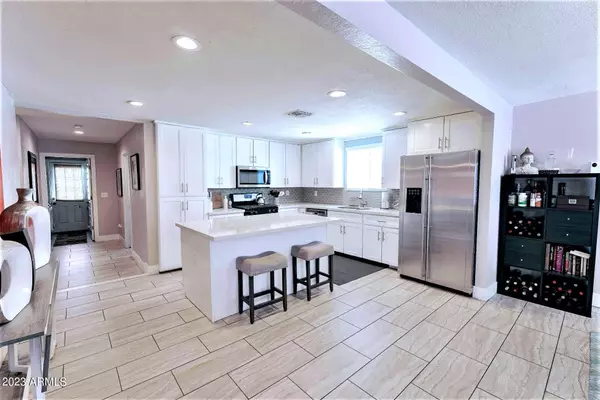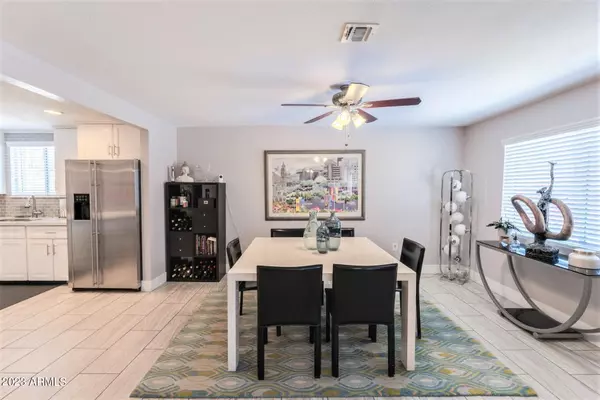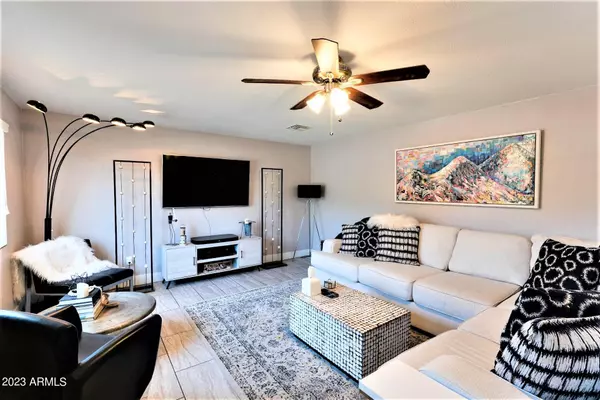For more information regarding the value of a property, please contact us for a free consultation.
3004 N 34TH Place Phoenix, AZ 85018
Want to know what your home might be worth? Contact us for a FREE valuation!

Our team is ready to help you sell your home for the highest possible price ASAP
Key Details
Sold Price $498,000
Property Type Single Family Home
Sub Type Single Family - Detached
Listing Status Sold
Purchase Type For Sale
Square Footage 1,574 sqft
Price per Sqft $316
Subdivision West Citrus Acres
MLS Listing ID 6559017
Sold Date 07/18/23
Bedrooms 3
HOA Y/N No
Originating Board Arizona Regional Multiple Listing Service (ARMLS)
Year Built 1930
Annual Tax Amount $3,015
Tax Year 2022
Lot Size 9,000 Sqft
Acres 0.21
Property Description
Beautifully updated 1570 sft single level home on a 9000 sq ft lot with double wide RV gates. Private double iron security gate in front entrance. NO HOA. Lush flowering front yard landscaping w drip system.New roof, New AC, New windows & more. Almost completely Updated in 2018 with custom kitchen-Quartz counters, upgraded white cabinets, Island, new gas stove & gas cooktop. Bathrooms have custom tile, new vanities and sinks. Wood tile look flooring throughout. Bedrooms have upgraded carpet. Back yard has lg 140 sq ft storage building as well as a Front yard smaller storage shed. 9000 sq foot lot offers you ability to build out, store plenty of vehicles and RV's. NO HOA. City Zoned R3 Multipl family residences. County Zone MM, multifamily density. See floor plan on Doc Tab
Location
State AZ
County Maricopa
Community West Citrus Acres
Direction From Thomas Rd go north on 34th Place . Home is on the left side of street with gray and yellow brick wall and black lg security gate.
Rooms
Other Rooms Family Room
Den/Bedroom Plus 3
Separate Den/Office N
Interior
Interior Features Eat-in Kitchen, Breakfast Bar, Kitchen Island, Double Vanity, High Speed Internet, Granite Counters
Heating Natural Gas
Cooling Refrigeration, Programmable Thmstat, Ceiling Fan(s)
Flooring Carpet, Tile
Fireplaces Number No Fireplace
Fireplaces Type None
Fireplace No
SPA None
Exterior
Exterior Feature Playground, Patio, Private Yard, Storage
Parking Features RV Gate, Separate Strge Area, RV Access/Parking, Gated
Fence Block, Wrought Iron, Wood
Pool None
Community Features Transportation Svcs, Near Bus Stop
Amenities Available None
Roof Type Composition,Rolled/Hot Mop
Private Pool No
Building
Lot Description Sprinklers In Front, Desert Front, Gravel/Stone Back, Auto Timer H2O Front
Story 1
Builder Name Unknown
Sewer Public Sewer
Water City Water
Structure Type Playground,Patio,Private Yard,Storage
New Construction No
Schools
Elementary Schools Monte Vista Elementary School
Middle Schools Monte Vista Elementary School
High Schools Camelback High School
School District Phoenix Union High School District
Others
HOA Fee Include No Fees
Senior Community No
Tax ID 127-30-027
Ownership Fee Simple
Acceptable Financing Conventional, 1031 Exchange, FHA, VA Loan
Horse Property N
Listing Terms Conventional, 1031 Exchange, FHA, VA Loan
Financing Cash
Read Less

Copyright 2025 Arizona Regional Multiple Listing Service, Inc. All rights reserved.
Bought with NORTH&CO.




