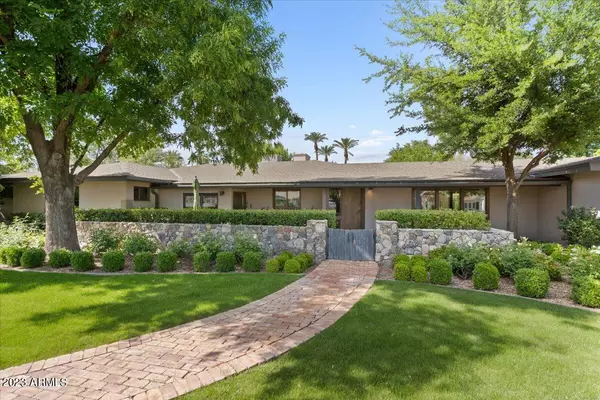For more information regarding the value of a property, please contact us for a free consultation.
334 W STATE Avenue Phoenix, AZ 85021
Want to know what your home might be worth? Contact us for a FREE valuation!

Our team is ready to help you sell your home for the highest possible price ASAP
Key Details
Sold Price $1,375,000
Property Type Single Family Home
Sub Type Single Family - Detached
Listing Status Sold
Purchase Type For Sale
Square Footage 2,716 sqft
Price per Sqft $506
Subdivision Pyle Estates Lots 43-49 55-85
MLS Listing ID 6545072
Sold Date 06/15/23
Bedrooms 4
HOA Y/N No
Originating Board Arizona Regional Multiple Listing Service (ARMLS)
Year Built 1950
Annual Tax Amount $5,630
Tax Year 2022
Lot Size 0.340 Acres
Acres 0.34
Property Description
BEAUTIFULLY ARCHITECTURALLY REMODELED CLASSIC NORTH CENTRAL HOME LOCATED ON A CUL DE SAC STREET IN PYLE ESTATES. FOUR BEDROOMS/3 BATHS. UNIQURE DINING AREA W/2ND FRPLC. EXPOSED AGGREGATE ENTRYWAY. SPLIT MASTER SUITE & 3 BDRS/2 BATHS ON OTHER SIDE OF HOME.. RECENT HIGH END KITCHEN REMODEL WITH CUSTOM CABINETRY, KITCHEN ISLAND WITH QUARTZ COUNTERS & SEATING AND SOAPSTONE COUNTERS ON REST OF COUNTERS. SOAPSTONE IS A HIGH END NATURAL STONE WHICH REQUIRES NO SEALING & DOES NOT STAIN. KITCHEN ALSO HAS SS WOLF GAS STOVE/RANGE AND ASKO D/W. WOOD FLOORS T/O MOST OF HOME. NEWER DIVING POOL W/PEBBLE TEC SURFACE. INCREDIBLE CUSTOM LANDSCAPED BACKYARD (STRAIGHT OUT OF ARCHITECTURAL DIGEST) WITH GAZEBO, HIGH FRUIT TREES CREATING A TOTAL FEEL OF PRIVACY & LOTS OF GRASS.EZ ACCESS TO ALL AREAS OF TOWN.
Location
State AZ
County Maricopa
Community Pyle Estates Lots 43-49 55-85
Direction NORTH ON CENTRAL TO GARDENIA..WEST TO 3RD AVE..KEEP GOING WEST TO YOU GET TO STATE QUICK LEFT TO HOME.
Rooms
Other Rooms Family Room
Master Bedroom Split
Den/Bedroom Plus 5
Separate Den/Office Y
Interior
Interior Features Eat-in Kitchen, Breakfast Bar, Kitchen Island, Pantry, Full Bth Master Bdrm, High Speed Internet
Heating Electric
Cooling Refrigeration, Ceiling Fan(s)
Flooring Wood, Concrete
Fireplaces Type 2 Fireplace, Exterior Fireplace
Fireplace Yes
Window Features Skylight(s), Double Pane Windows
SPA None
Laundry Dryer Included, Inside, Wshr/Dry HookUp Only, Washer Included
Exterior
Exterior Feature Covered Patio(s), Patio, Private Yard, Storage
Parking Features Electric Door Opener
Garage Spaces 2.0
Garage Description 2.0
Fence Block
Pool Diving Pool
Utilities Available SRP, APS, SW Gas
Amenities Available None
Roof Type Composition
Private Pool Yes
Building
Lot Description Sprinklers In Rear, Sprinklers In Front, Cul-De-Sac, Grass Front, Grass Back, Auto Timer H2O Front, Auto Timer H2O Back
Story 1
Builder Name CUSTOM-REMODEL
Sewer Public Sewer
Water City Water
Structure Type Covered Patio(s), Patio, Private Yard, Storage
New Construction No
Schools
Elementary Schools Madison Richard Simis School
Middle Schools Madison Meadows School
High Schools Central High School
School District Phoenix Union High School District
Others
HOA Fee Include No Fees
Senior Community No
Tax ID 160-34-048
Ownership Fee Simple
Acceptable Financing Cash, Conventional
Horse Property N
Listing Terms Cash, Conventional
Financing Conventional
Read Less

Copyright 2025 Arizona Regional Multiple Listing Service, Inc. All rights reserved.
Bought with Russ Lyon Sotheby's International Realty




