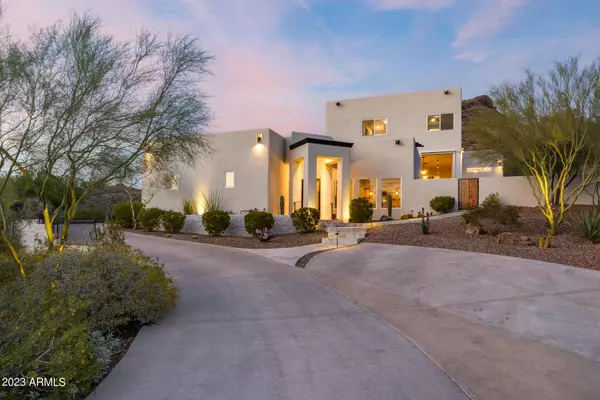For more information regarding the value of a property, please contact us for a free consultation.
14819 N 12TH Street Phoenix, AZ 85022
Want to know what your home might be worth? Contact us for a FREE valuation!

Our team is ready to help you sell your home for the highest possible price ASAP
Key Details
Sold Price $2,090,000
Property Type Single Family Home
Sub Type Single Family - Detached
Listing Status Sold
Purchase Type For Sale
Square Footage 5,654 sqft
Price per Sqft $369
Subdivision Lookout Mountain Phase 5
MLS Listing ID 6540353
Sold Date 06/09/23
Style Contemporary
Bedrooms 6
HOA Y/N No
Originating Board Arizona Regional Multiple Listing Service (ARMLS)
Year Built 1998
Annual Tax Amount $8,574
Tax Year 2022
Lot Size 0.860 Acres
Acres 0.86
Property Description
Live the ultimate Arizona dream in this stunning home on Lookout Mountain with breathtaking valley views and a backyard hiking trail. The current owner has invested over $500,000 in upgrades, creating a true masterpiece complete with an infinity-edge pool, multiple patios, and secluded areas to relax and take in the beauty of the surroundings. Whether you're seeking a family home, multi-generational living, or a high-end luxury rental property, this home offers endless possibilities. Plus, with no HOA fees, an indoor sauna, and owned solar panels ($269/mo Avg APS bill), it's the epitome of comfort and convenience. The kitchen will drop your jaw; it's got a newer Sub-Zero fridge & Wolf cooktop. Don't miss out on this rare opportunity to own a piece of paradise in Arizona!
Location
State AZ
County Maricopa
Community Lookout Mountain Phase 5
Direction From 7th St, West on Coral Gables Dr, South on 12th St. Home backs to Lookout Mountain on the West side of street.
Rooms
Other Rooms ExerciseSauna Room, Loft, Family Room
Master Bedroom Split
Den/Bedroom Plus 8
Separate Den/Office Y
Interior
Interior Features Eat-in Kitchen, 9+ Flat Ceilings, Drink Wtr Filter Sys, Vaulted Ceiling(s), Kitchen Island, Pantry, Double Vanity, Full Bth Master Bdrm, Separate Shwr & Tub, Tub with Jets, High Speed Internet, Smart Home, Granite Counters
Heating Electric, ENERGY STAR Qualified Equipment
Cooling Refrigeration, Programmable Thmstat, Ceiling Fan(s), ENERGY STAR Qualified Equipment
Flooring Tile, Wood
Fireplaces Type Other (See Remarks), Free Standing
Fireplace Yes
Window Features Mechanical Sun Shds,Vinyl Frame,ENERGY STAR Qualified Windows,Double Pane Windows
SPA None
Laundry Engy Star (See Rmks), Other
Exterior
Exterior Feature Covered Patio(s), Patio, Screened in Patio(s)
Parking Features Attch'd Gar Cabinets, Electric Door Opener, Extnded Lngth Garage, Over Height Garage
Garage Spaces 3.0
Garage Description 3.0
Fence Block, Wrought Iron
Pool Variable Speed Pump, Private
Community Features Biking/Walking Path
Utilities Available APS
Amenities Available Not Managed
View City Lights, Mountain(s)
Roof Type Built-Up
Private Pool Yes
Building
Lot Description Sprinklers In Rear, Sprinklers In Front, Desert Back, Desert Front, Synthetic Grass Back
Story 2
Builder Name Custom
Sewer Public Sewer
Water City Water
Architectural Style Contemporary
Structure Type Covered Patio(s),Patio,Screened in Patio(s)
New Construction No
Schools
Elementary Schools Hidden Hills Elementary School
Middle Schools Shea Middle School
High Schools Shadow Mountain High School
School District Paradise Valley Unified District
Others
HOA Fee Include No Fees
Senior Community No
Tax ID 214-42-424
Ownership Fee Simple
Acceptable Financing Cash, Conventional, 1031 Exchange, FHA, VA Loan
Horse Property N
Listing Terms Cash, Conventional, 1031 Exchange, FHA, VA Loan
Financing Conventional
Read Less

Copyright 2025 Arizona Regional Multiple Listing Service, Inc. All rights reserved.
Bought with Launch Powered By Compass




