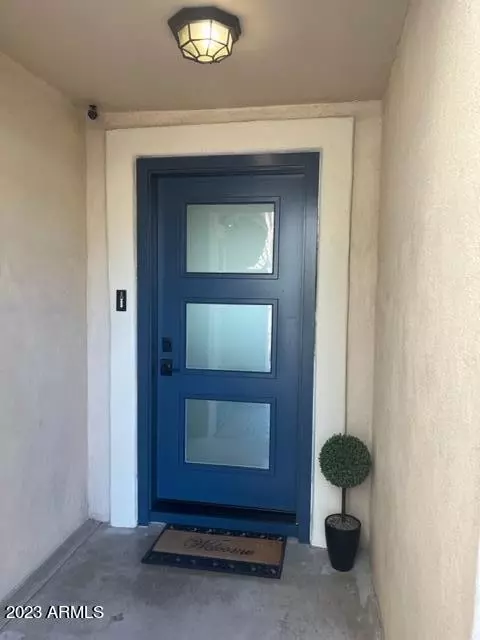For more information regarding the value of a property, please contact us for a free consultation.
2731 E CORRINE Drive Phoenix, AZ 85032
Want to know what your home might be worth? Contact us for a FREE valuation!

Our team is ready to help you sell your home for the highest possible price ASAP
Key Details
Sold Price $545,000
Property Type Single Family Home
Sub Type Single Family - Detached
Listing Status Sold
Purchase Type For Sale
Square Footage 2,111 sqft
Price per Sqft $258
Subdivision Clearview 4
MLS Listing ID 6511921
Sold Date 05/26/23
Style Ranch
Bedrooms 5
HOA Y/N No
Originating Board Arizona Regional Multiple Listing Service (ARMLS)
Year Built 1972
Annual Tax Amount $1,392
Tax Year 2022
Lot Size 8,778 Sqft
Acres 0.2
Property Description
BACK on MARKET, buyer lost his job 3 days before close. Everything done! HUGE PRICE REDUCTION! Great Next-Gen or Investor light & bright 5/3 home sits on a cul-de-sac shaped lot with paver drive, desert front and newer turf, playset and 2 sheds in back. Stunning new front door, back french doors and dual pane Low E windows. No carpet, crown moldings, 6 solar tubes. Open floor plan with white cabinets, granite countertops & stainless appliances. Newer HVAC. Primary bedroom with french door exit to back & ensuite with walk in shower. STUDIO guest quarters include newly remodeled bathroom , kitchen with gas stove, microwave. granite counters and island/bar. Walk in closet plus room for living area & bedroom. Close to 51 & 101, PV Schools. PV Reimagined. Incredible Deal! Best of Tour Back on Market
Location
State AZ
County Maricopa
Community Clearview 4
Direction North on 28th Street four blocks to Corrine Drive. Turn left on Corrine, fourth house on left as road begins to curve.
Rooms
Other Rooms Guest Qtrs-Sep Entrn, Great Room, Family Room
Guest Accommodations 400.0
Master Bedroom Not split
Den/Bedroom Plus 5
Separate Den/Office N
Interior
Interior Features No Interior Steps, Pantry, 3/4 Bath Master Bdrm, High Speed Internet, Granite Counters
Heating Natural Gas, Ceiling
Cooling Refrigeration, Programmable Thmstat, Ceiling Fan(s)
Flooring Laminate, Tile
Fireplaces Number No Fireplace
Fireplaces Type None
Fireplace No
Window Features Vinyl Frame,Skylight(s),ENERGY STAR Qualified Windows,Double Pane Windows,Low Emissivity Windows
SPA None
Exterior
Exterior Feature Playground, Patio, Storage, Separate Guest House
Carport Spaces 2
Fence Block
Pool None
Utilities Available APS, SW Gas
Amenities Available None
View Mountain(s)
Roof Type Composition
Private Pool No
Building
Lot Description Sprinklers In Rear, Sprinklers In Front, Desert Front, Gravel/Stone Front, Synthetic Grass Back, Auto Timer H2O Front, Auto Timer H2O Back
Story 1
Builder Name Allied
Sewer Sewer in & Cnctd, Public Sewer
Water City Water
Architectural Style Ranch
Structure Type Playground,Patio,Storage, Separate Guest House
New Construction No
Schools
Elementary Schools Larkspur Elementary School
Middle Schools Shea Middle School
High Schools Shadow Mountain High School
School District Paradise Valley Unified District
Others
HOA Fee Include No Fees
Senior Community No
Tax ID 166-54-457
Ownership Fee Simple
Acceptable Financing Cash, Conventional, FHA, VA Loan
Horse Property N
Listing Terms Cash, Conventional, FHA, VA Loan
Financing Conventional
Read Less

Copyright 2025 Arizona Regional Multiple Listing Service, Inc. All rights reserved.
Bought with My Home Group Real Estate




