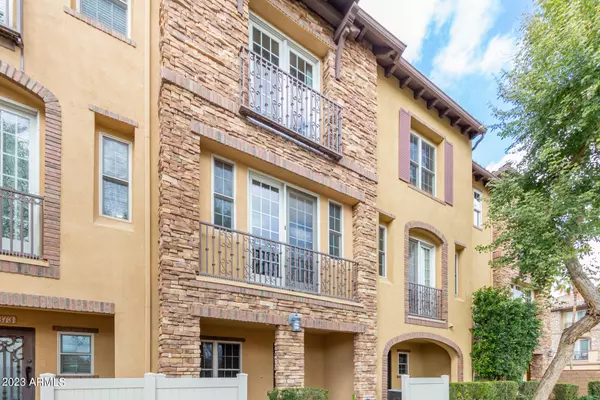For more information regarding the value of a property, please contact us for a free consultation.
4377 N 24th Way Phoenix, AZ 85016
Want to know what your home might be worth? Contact us for a FREE valuation!

Our team is ready to help you sell your home for the highest possible price ASAP
Key Details
Sold Price $575,000
Property Type Townhouse
Sub Type Townhouse
Listing Status Sold
Purchase Type For Sale
Square Footage 2,104 sqft
Price per Sqft $273
Subdivision Biltmore Jewel Condominium
MLS Listing ID 6529434
Sold Date 05/15/23
Style Santa Barbara/Tuscan
Bedrooms 3
HOA Fees $327/mo
HOA Y/N Yes
Originating Board Arizona Regional Multiple Listing Service (ARMLS)
Year Built 2006
Annual Tax Amount $2,022
Tax Year 4022
Lot Size 959 Sqft
Acres 0.02
Property Description
The best townhouse in the Arizona Biltmore District hands down. Only walking distance to Biltmore shopping, fine dining, Lifetime Club and Biltmore Golf. You will not find the size and finishes in this townhouse for its prize. 3 bedroom, 3 full bathrooms, 2 car garage plus a ground floor foyer. Step into a beautiful marble medallion unto an entertainment room w/serving area or dry bar. You can turn this room into a game room or theatre room. This townhouse is fully upgraded with window shutters, granite counters, upgraded carpet, cabinets, stone tiled, soft water and water filtration system. Living room, Gourmet kitchen, guest bedroom and guest bathroom on the 2nd level. Third bedroom with ensuite and main master bedroom on 3rd Level. This Townhouse will not disappoint.
Location
State AZ
County Maricopa
Community Biltmore Jewel Condominium
Direction East on Campbell to 25th St. South to Biltmore Jewel on your right. Enter and drive around to guest parking.
Rooms
Master Bedroom Upstairs
Den/Bedroom Plus 3
Separate Den/Office N
Interior
Interior Features Upstairs, Drink Wtr Filter Sys, Pantry, 2 Master Baths, Double Vanity, Full Bth Master Bdrm
Heating Electric
Cooling Refrigeration
Flooring Carpet, Tile
Fireplaces Number No Fireplace
Fireplaces Type None
Fireplace No
SPA None
Exterior
Garage Spaces 2.0
Garage Description 2.0
Fence Block, Wrought Iron
Pool None
Community Features Gated Community, Community Spa Htd, Community Pool, Near Bus Stop
Utilities Available SRP
Amenities Available FHA Approved Prjct, Management, Rental OK (See Rmks), VA Approved Prjct
Roof Type Tile
Private Pool No
Building
Lot Description Grass Front, Grass Back
Story 3
Builder Name Trend
Sewer Public Sewer
Water City Water
Architectural Style Santa Barbara/Tuscan
New Construction No
Schools
Elementary Schools Madison Elementary School
Middle Schools Madison Park School
High Schools Camelback High School
School District Phoenix Union High School District
Others
HOA Name Biltmore Jewel HOA
HOA Fee Include Maintenance Grounds
Senior Community No
Tax ID 163-07-137
Ownership Fee Simple
Acceptable Financing Conventional, FHA, VA Loan
Horse Property N
Listing Terms Conventional, FHA, VA Loan
Financing Conventional
Read Less

Copyright 2025 Arizona Regional Multiple Listing Service, Inc. All rights reserved.
Bought with HomeSmart




