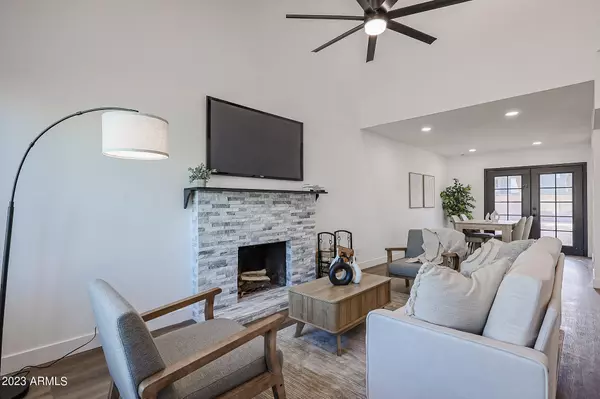For more information regarding the value of a property, please contact us for a free consultation.
15452 N 24TH Avenue Phoenix, AZ 85023
Want to know what your home might be worth? Contact us for a FREE valuation!

Our team is ready to help you sell your home for the highest possible price ASAP
Key Details
Sold Price $465,000
Property Type Single Family Home
Sub Type Single Family - Detached
Listing Status Sold
Purchase Type For Sale
Square Footage 1,638 sqft
Price per Sqft $283
Subdivision Ponderosa Homes North Unit One
MLS Listing ID 6542767
Sold Date 05/12/23
Style Other (See Remarks)
Bedrooms 5
HOA Y/N No
Originating Board Arizona Regional Multiple Listing Service (ARMLS)
Year Built 1973
Annual Tax Amount $1,645
Tax Year 2022
Lot Size 7,798 Sqft
Acres 0.18
Property Description
This tastefully remodeled 5 bedroom, 3 bathroom home features a low-maintenance desert landscape, with ample parking including an RV gate. There is also no HOA! The kitchen features sleek quartz countertops, modern stainless steel appliances, and ample storage. The guest bathrooms and primary ensuite have been tastefully renovated with elegant brushed gold accents. The laundry room is equipped with shaker cabinets for storage and a built-in drying rod for convenience. The large backyard features a diving pool with a newly installed fence for safety. This property is offering the ultimate convenience of being just a short distance away from state routes 17 & 101, as well as upscale shopping, delectable dining, and an array of entertainment options.
Location
State AZ
County Maricopa
Community Ponderosa Homes North Unit One
Direction Heading W on Greenway Rd, take a right on 23rd Dr, make the first left on W Beck Ln and follow that onto 24th Ave. The property will be on the left.
Rooms
Master Bedroom Downstairs
Den/Bedroom Plus 5
Separate Den/Office N
Interior
Interior Features Master Downstairs, Pantry, Full Bth Master Bdrm
Heating Electric
Cooling Refrigeration
Flooring Vinyl
Fireplaces Type 1 Fireplace
Fireplace Yes
Window Features Double Pane Windows
SPA None
Laundry Wshr/Dry HookUp Only
Exterior
Parking Features RV Gate, RV Access/Parking
Garage Spaces 2.0
Garage Description 2.0
Fence Block
Pool Diving Pool, Fenced, Private
Utilities Available APS
Amenities Available None
Roof Type Composition
Private Pool Yes
Building
Lot Description Desert Back, Desert Front
Story 2
Builder Name Unknown
Sewer Public Sewer
Water City Water
Architectural Style Other (See Remarks)
New Construction No
Schools
Elementary Schools John Jacobs Elementary School
Middle Schools Mountain Sky Middle School
High Schools Thunderbird High School
School District Glendale Union High School District
Others
HOA Fee Include No Fees
Senior Community No
Tax ID 208-14-119
Ownership Fee Simple
Acceptable Financing Cash, Conventional
Horse Property N
Listing Terms Cash, Conventional
Financing Conventional
Special Listing Condition Owner/Agent
Read Less

Copyright 2025 Arizona Regional Multiple Listing Service, Inc. All rights reserved.
Bought with Brokers Hub Realty, LLC




