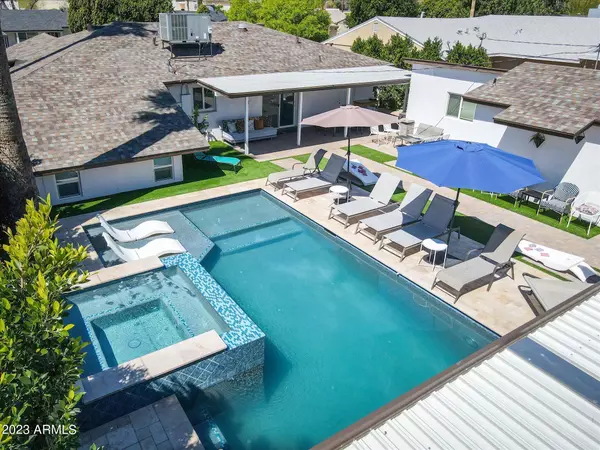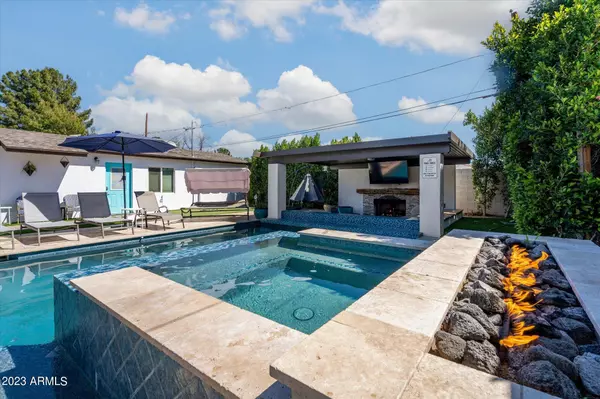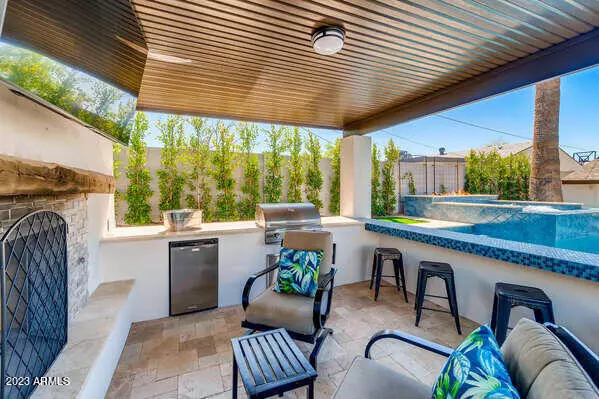For more information regarding the value of a property, please contact us for a free consultation.
3417 N 26TH Place Phoenix, AZ 85016
Want to know what your home might be worth? Contact us for a FREE valuation!

Our team is ready to help you sell your home for the highest possible price ASAP
Key Details
Sold Price $950,000
Property Type Single Family Home
Sub Type Single Family - Detached
Listing Status Sold
Purchase Type For Sale
Square Footage 2,058 sqft
Price per Sqft $461
Subdivision Camelback Homes
MLS Listing ID 6538448
Sold Date 05/12/23
Bedrooms 4
HOA Y/N No
Originating Board Arizona Regional Multiple Listing Service (ARMLS)
Year Built 1952
Annual Tax Amount $2,520
Tax Year 2022
Lot Size 7,732 Sqft
Acres 0.18
Property Description
This STUNNING remodeled home is in a prime location near Arcadia and Biltmore. Over $150k in backyard upgrades including a sparkling heated pool, swim up bar, covered outdoor kitchen with fireplace and a beautiful fire feature along the length of the spa. Putting green, turf and professional landscaping including mature ficus trees maximize privacy in your backyard oasis! Main house is a 3/3 with 2 masters, one featuring a huge soaker tub and separate shower. The other features a large sitting area that could also be used as an office or nursery. Cozy fireplace and a beautiful kitchen with top of the line appliances make this home a gem! True guest house was also remodeled and has 592 sf including full kitchen, living room, bedroom, bathroom & w/d. Home is currently used as a successful vacation rental and owner will sell furnishings on a separate bill of sale. $1100 home warranty with all the bells and whistles included!
Location
State AZ
County Maricopa
Community Camelback Homes
Direction From 24th St, west on Osborn, north on 26th Place, house is on right.
Rooms
Other Rooms Guest Qtrs-Sep Entrn
Guest Accommodations 592.0
Den/Bedroom Plus 4
Separate Den/Office N
Interior
Interior Features Eat-in Kitchen, Breakfast Bar, 9+ Flat Ceilings, Kitchen Island, Pantry, 2 Master Baths, Double Vanity, Full Bth Master Bdrm, Separate Shwr & Tub, High Speed Internet
Heating Electric
Cooling Refrigeration, Programmable Thmstat, Ceiling Fan(s)
Flooring Laminate
Fireplaces Type 1 Fireplace, Exterior Fireplace, Fire Pit, Free Standing, Living Room
Fireplace Yes
Window Features ENERGY STAR Qualified Windows,Double Pane Windows,Low Emissivity Windows
SPA Heated,Private
Exterior
Exterior Feature Covered Patio(s), Gazebo/Ramada, Storage, Built-in Barbecue, Separate Guest House
Parking Features RV Access/Parking
Carport Spaces 2
Fence Block
Pool Heated, Private
Landscape Description Irrigation Back, Irrigation Front
Community Features Near Bus Stop, Biking/Walking Path
Utilities Available SRP, SW Gas
Amenities Available None
Roof Type Composition,Rolled/Hot Mop
Private Pool Yes
Building
Lot Description Alley, Synthetic Grass Frnt, Synthetic Grass Back, Auto Timer H2O Front, Auto Timer H2O Back, Irrigation Front, Irrigation Back
Story 1
Builder Name unknown
Sewer Public Sewer
Water City Water
Structure Type Covered Patio(s),Gazebo/Ramada,Storage,Built-in Barbecue, Separate Guest House
New Construction No
Schools
Elementary Schools Creighton Elementary School
Middle Schools Creighton Elementary School
High Schools Phoenix Union Bioscience High School
School District Phoenix Union High School District
Others
HOA Fee Include No Fees
Senior Community No
Tax ID 119-06-014
Ownership Fee Simple
Acceptable Financing Conventional, 1031 Exchange, VA Loan
Horse Property N
Listing Terms Conventional, 1031 Exchange, VA Loan
Financing Cash
Read Less

Copyright 2025 Arizona Regional Multiple Listing Service, Inc. All rights reserved.
Bought with Berkshire Hathaway HomeServices Arizona Properties




