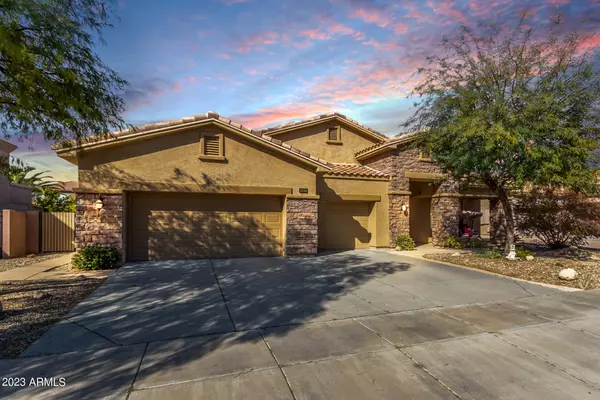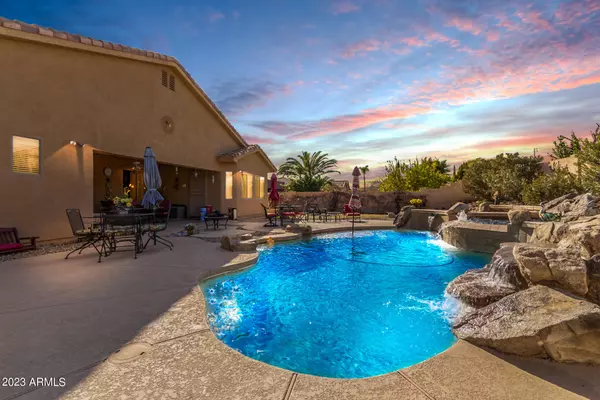For more information regarding the value of a property, please contact us for a free consultation.
2334 W QUAIL TRACK Drive Phoenix, AZ 85085
Want to know what your home might be worth? Contact us for a FREE valuation!

Our team is ready to help you sell your home for the highest possible price ASAP
Key Details
Sold Price $815,000
Property Type Single Family Home
Sub Type Single Family - Detached
Listing Status Sold
Purchase Type For Sale
Square Footage 3,535 sqft
Price per Sqft $230
Subdivision Valley Vista Parcel A Amd
MLS Listing ID 6527799
Sold Date 05/01/23
Style Ranch
Bedrooms 5
HOA Fees $60/qua
HOA Y/N Yes
Originating Board Arizona Regional Multiple Listing Service (ARMLS)
Year Built 2005
Annual Tax Amount $3,861
Tax Year 2022
Lot Size 0.275 Acres
Acres 0.28
Property Description
THIS BEAUTIFUL HIGHLY DESIRABLE SPLIT BEDROOM FLOOR PLAN SHOWS PRIDE OF OWNERSHIP AND FEATURES; HEATED POOL & SPA, OVER 69K IN UPGRADES INCLUDING THE STUNNING CUSTOM BATHROOMS W/EXOTIC BRAZILIAN QUARTZITE COUNTERTOPS, MASTER BATHROOM W/ WALK-IN RAIN SHOWER & JACUZZI TUB ARE ENCASED IN A GORGEOUS CUSTOM PORCELAIN TILE FROM INDIA, CUSTOM DESIGNED WALK-IN CLOSET, OVERSIZE SUITE W/EXTERIOR DOOR TO PATIO! STEP THROUGH THE FRONT DOOR INTO THE MASSIVE LIVING/DINING AREA, PERFECT FOR ENTERTAINING, ADJACENT TO THE OFFICE W/CUSTOM BUILT-IN THREE WALL CHERRY WRAP AROUND DESKS W/ TEN BOOK SHELVES. THE OVERSIZED FAMILY ROOM AND KITCHEN OFFER A WELCOMING FEELING, KITCHEN BOASTS OF A LARGE ISLAND W/SINK, SS APPLIANCES, NEWER TOUCH STOVE TOP, NEWER DISHWASHER, DOUBLE WALL OVEN, GRANITE COUNTERTOPS .... ....AN ABUNDANCE OF CABINETS AND STORAGE, HUGE WALK-IN PANTRY AND MUCH MORE.
THE BACKYARD IS AN ENTERTAINERS DELIGHT W/COVERED PATIO, HEATED POOL W/WATERFALL FEATURE, BUBBLING SPA, NEW POOL EQUIPMENT, GRASS AREA, THREE RAISED GARDEN AREAS, AN ABUNDANCE OF DELICIOUS GRAPES, EPOXIED GARAGE FLOORING, ADDITIONAL GARAGE STORAGE RACK, NEWER GARBAGE DISPOSAL,
2021: NEW POOL/SPA HEATER, VARIABLE SPEED POOL PUMP, POOL FILTER AND OMNI LOGIC CONTROL PANEL, PERMANENT OUTDOOR LED TRIM LIGHTS ACROSS THE FRONT OF THE HOME.
LOCATION, LOCATION, LOCATION - THIS HOME IS PERFECTLY LOCATED: LESS THAN 10 MINUTES TO 17/303/101, LAKE PLEASANT, THE NEW TSMC PLANT, & NORTERRA SHOPPING CENTER
Location
State AZ
County Maricopa
Community Valley Vista Parcel A Amd
Rooms
Other Rooms Family Room
Master Bedroom Split
Den/Bedroom Plus 6
Separate Den/Office Y
Interior
Interior Features Eat-in Kitchen, Breakfast Bar, 9+ Flat Ceilings, Drink Wtr Filter Sys, Double Vanity, Full Bth Master Bdrm, Separate Shwr & Tub, Tub with Jets, High Speed Internet, Granite Counters
Heating Natural Gas
Cooling Refrigeration, Ceiling Fan(s)
Flooring Carpet, Tile
Fireplaces Number No Fireplace
Fireplaces Type None
Fireplace No
Window Features Dual Pane
SPA Heated,Private
Laundry WshrDry HookUp Only
Exterior
Exterior Feature Covered Patio(s)
Parking Features Electric Door Opener
Garage Spaces 3.0
Garage Description 3.0
Fence Block
Pool Heated, Private
Community Features Playground, Biking/Walking Path
Amenities Available Rental OK (See Rmks)
View Mountain(s)
Roof Type Tile,Concrete
Private Pool Yes
Building
Lot Description Sprinklers In Rear, Sprinklers In Front, Desert Front, Grass Back, Auto Timer H2O Front, Auto Timer H2O Back
Story 1
Builder Name MERITAGE HOMES
Sewer Public Sewer
Water City Water
Architectural Style Ranch
Structure Type Covered Patio(s)
New Construction No
Schools
Elementary Schools Norterra Canyon K-8
Middle Schools Norterra Canyon K-8
High Schools Barry Goldwater High School
School District Deer Valley Unified District
Others
HOA Name Valley Vista
HOA Fee Include Maintenance Grounds,Other (See Remarks)
Senior Community No
Tax ID 210-19-495
Ownership Fee Simple
Acceptable Financing Conventional, FHA, VA Loan
Horse Property N
Listing Terms Conventional, FHA, VA Loan
Financing Conventional
Read Less

Copyright 2025 Arizona Regional Multiple Listing Service, Inc. All rights reserved.
Bought with West USA Realty




